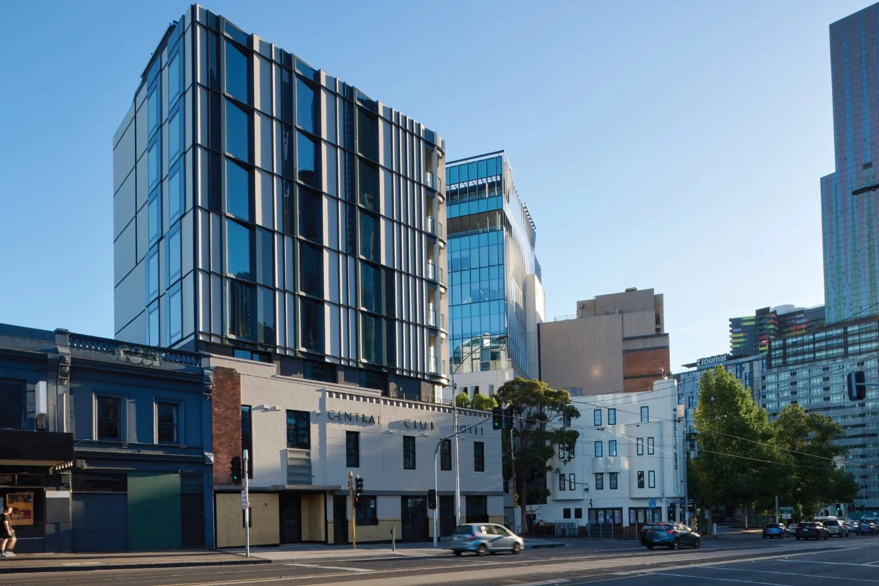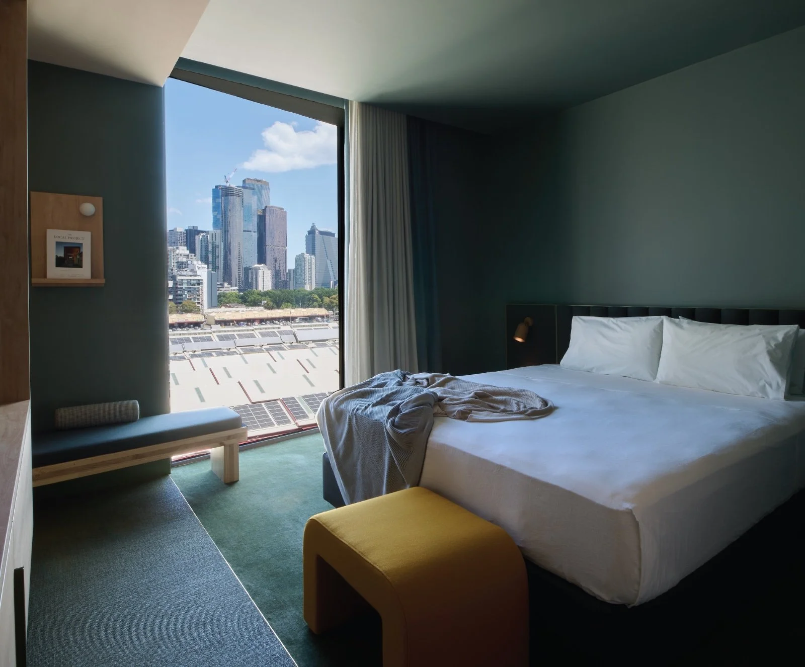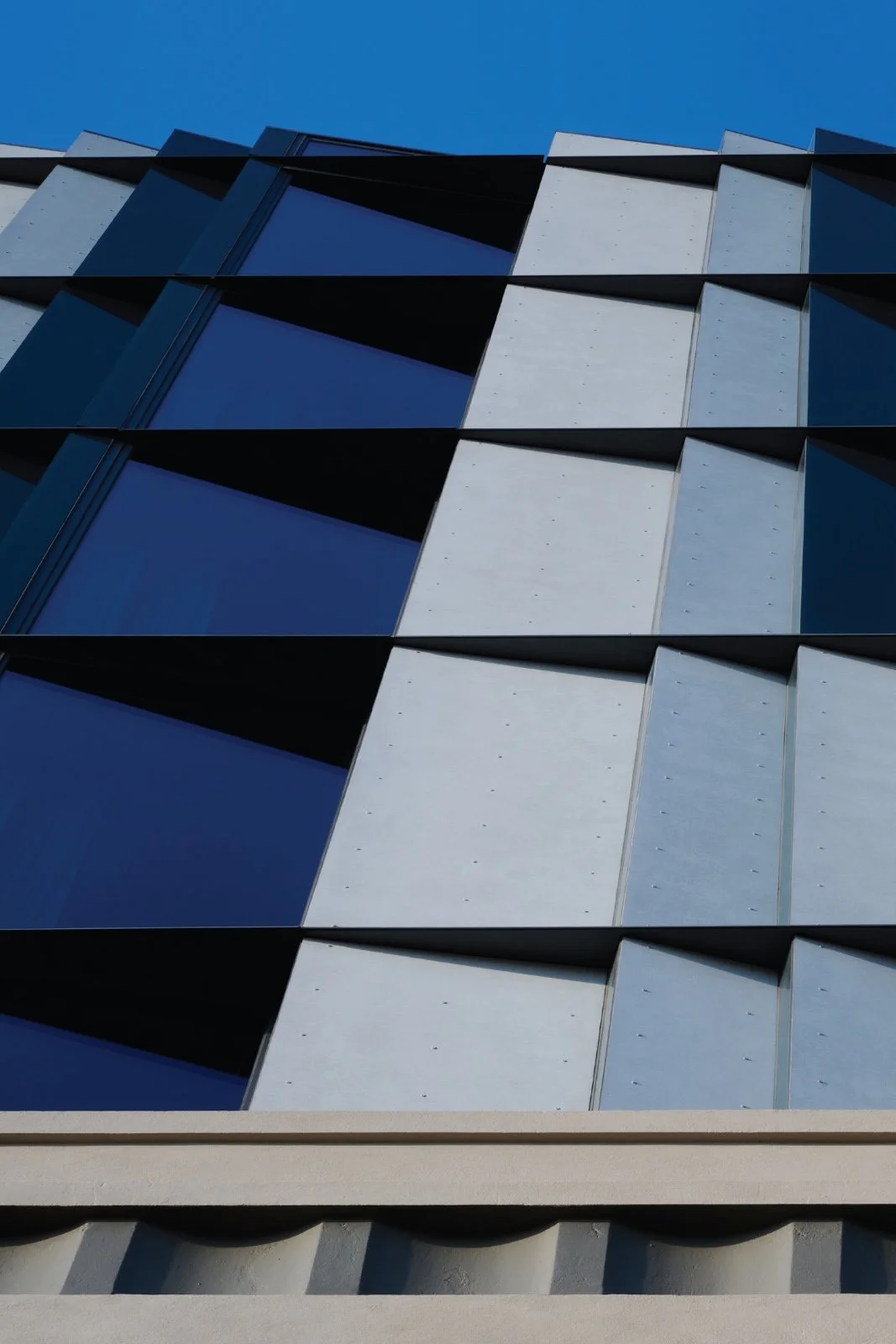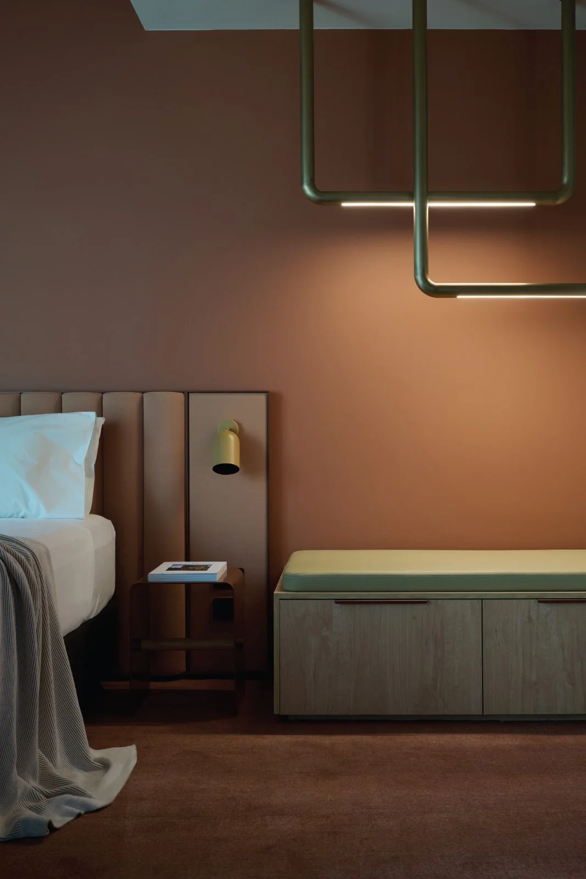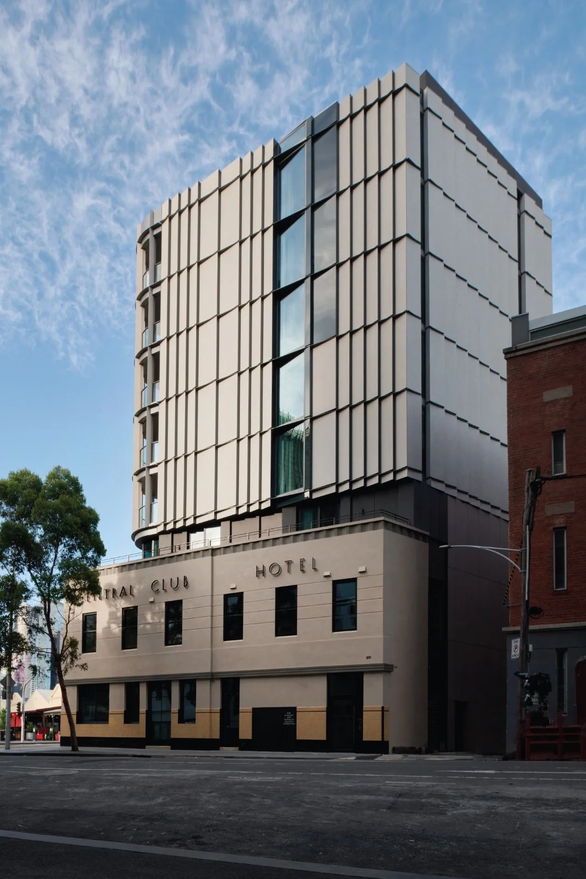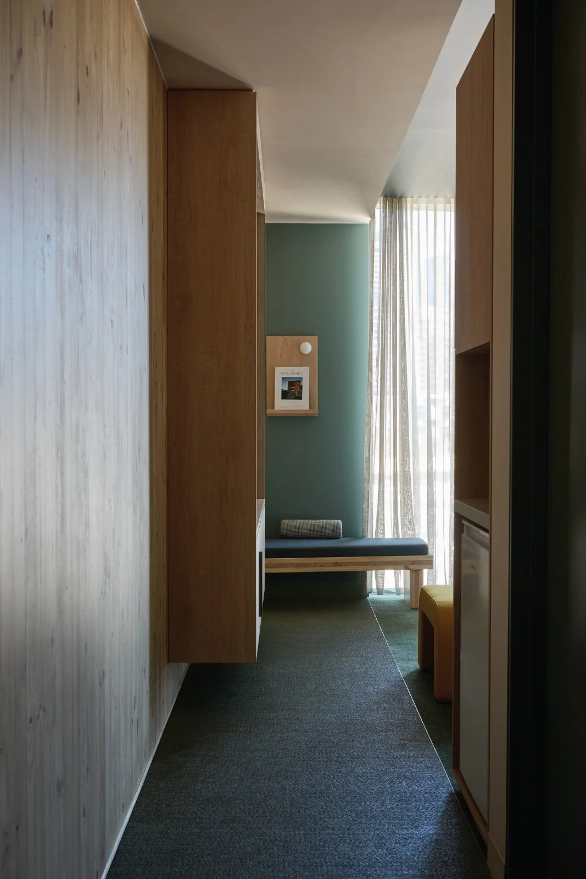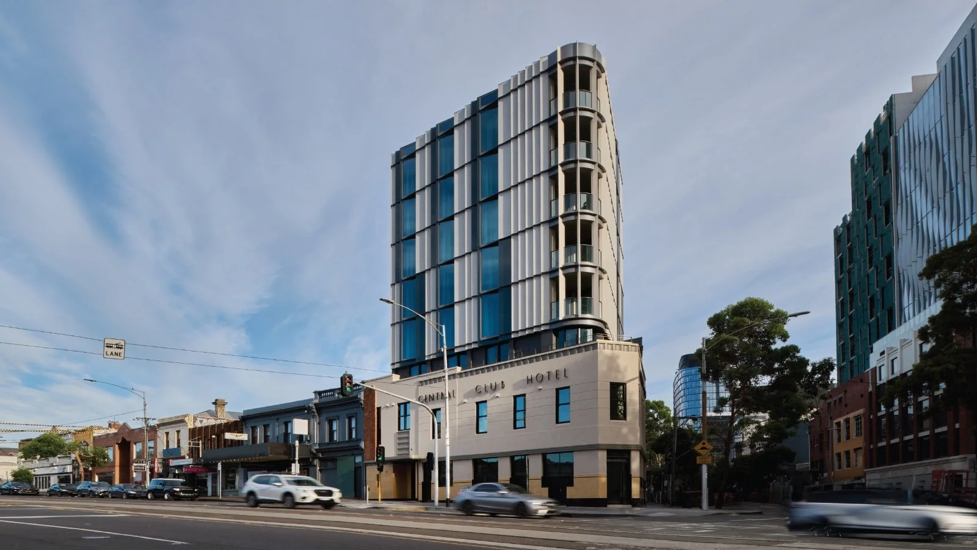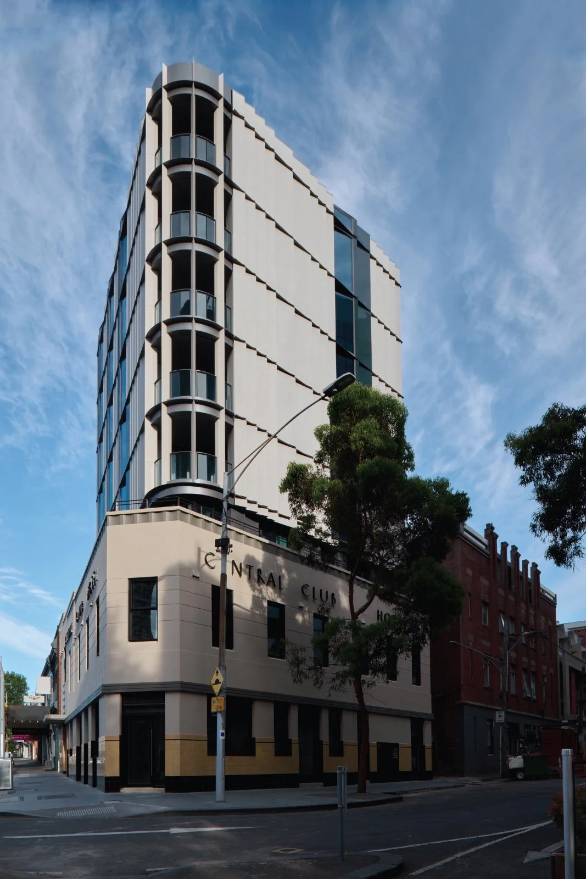ANMF House
Residential: Multi-Unit ; Hotel & Hospitality
Passivhaus Classic Certification
North Melbourne, VIC, 2023
Situated on the edge of Melbourne’s central business district, ANMF House provides short-stay accommodation for members of the Australian Nursing and Midwifery Federation (Victorian Branch). The accommodation services is offered to ANMF (Australian Nursing and Midwifery Foundation) rural and regional members whilst attending conferences, seminars, and educational workshops in the city centre. Designed as a place to “care for the carers”, the building is a nurturing space for our unsung heroes, with a focus on health, wellness, and a celebration of sustainable practices.
Built on the site of an existing 150-year-old heritage-listed two-storey pub that has been revitalised into a restaurant, basement bar and micro-hotel, ANMF House comprises 29 rooms over six floors exclusively for ANMF members.
Above the heritage pub, the project utilised CLT construction, which was fully insulated and clad offsite, ensuring excellent quality control and an efficient installation onsite. The panels also provide an inherent air barrier to help achieve the high levels of airtightness required for Passive House certification.
The project is the first Passivhaus Standard Certified hotel in Australia.
-
AIRTIGHTNESS n50 ACH@50pascals: 0.6
HEATING DEMAND (kWh/m².yr): 9
COOLING DEMAND (kWh/m².yr): 3
HEATING LOAD (W/m²): 14
COOLING LOAD (W/m²): 20
PRIMARY ENERGY DEMAND (PE) (kWh/m².yr): 120
PRIMARY ENERGY RENEWABLE DEMAND (PER): 69
PRIMARY ENERGY RENEWABLE GENERATION (PER): 48 -
LOCATION: North Melbourne
NCC CLIMATE ZONE: 6 – Mild temperate
NATHERS CLIMATE ZONE: 21
YEAR OF COMPLETION: 2023
TREATED FLOOR AREA (PHPP sqm): 980.2
PROJECT TYPE: Renovation and Addition
SECTOR: Hotel & Hospitality
CONSTRUCTION TYPE: Concrete Frame, Cross Laminated Timber
CERTIFICATION LEVEL/ ENERGY STANDARD: Passivhaus Classic -
PREFAB ELEMENTS: FacadeX Insulated CLT wall panels
MHRV SYSTEM: Armcor Air Solution, XEM1600P3 & XCM1225P3
DOMESTIC HOT WATER SYSTEM: Rinnai HD210 Continuous Flow Hot Water
EXTERIOR WALL TYPE, U-VALUE: Externally Insulated Cross Laminated Timber (CLT), 0.299
FLOOR SLAB TYPE, U-VALUE: Concrete slab on ground, 4.44
ROOF INSULATION TYPE, MANUFACTURER: DCT GA 300 XPS
ROOF CONSTRUCTION: Cross Laminated Timber (CLT)
ROOF ENVELOPE U-VALUE: 0.117
GLAZING TYPE, MANUFACTURER, U W-VALUE, G-VALUE, U G-VALUE: Mix of double and triple glazing products, Bucalu, 1.61, 32%, 0.98
EXTERNAL DOOR TYPE, MANUFACTURER, U D-VALUE: Timber, Custom, 3.24 -
NUMBER OF MODULES: 9
HEIGHT, WIDTH OF ONE MODULE (m, m) : 2.416,1.134
HEIGHT OF ARRAY: 0.4
EFFICIENCY (%): 21.2
-
Underpinned by the ANMF’s sustainability values the proposed vertical extension over the heritage hotel has been designed as a cross laminated timber (CLT) structure and achieves Passivehouse accreditation. Designed as a nurturing place to “care for the carers”, the project also aligns with the ANMF’s commitment to environmental sustainability. The design and construction team – consisting of Multiplex, BayleyWard and Stantec – used Passivehaus design principles to optimise the challenging heritage façade, and to manage the site’s suboptimal orientation and small-site footprint of little over 300m2.
The sustainable build utilised a cross-laminated timber structure to significantly reduce the embodied carbon in the building compared to a typical concrete structure.
Being located so close to the CBD, traffic and construction noise was a major acoustic problem to be overcome. The thermally broken, aluminium framing, triple-glazed windows efficiently eliminate the noise, while providing excellent thermal comfort and view of the CBD.
-
Several challenges underpinned the Passivhaus journey. Connections with the challenging heritage façade which restricted external insulation to be installed required early discussions with the certifier to resolve the approach. As such, thermal bridging from junctions around the heritage façade at had to be accommodated early to ensure Passivhaus targets were not exceeded.
Due to the sites suboptimal orientation, being located such that south and east views were essential and minimal north facing glazing, the glazing extents had to be carefully managed and the focus had to on minimise heat losses as there were very little solar gains available.
The site also had very limited electrical supply available and the engineering services had to be carefully managed to ensure peak loads did not exceed maximum allowances. Targeting Passivhaus helped lower the peak demand significantly particularly around air conditioning. Unfortunately, this also required hot water services to be gas heated rather than from a heat pump.
The mechanical heat recovery ventilation units were not PH certified components being locally sourced, which meant that these systems needed independent review from PHI prior to use.
Project Members
PASSIVHAUS CERTIFIER: Hip V Hype (Marcus Strang)
PASSIVHAUS CONSULTANT/ DESIGNER: Stantec
ARCHITECT/ BUILDING DESIGNER: Bayley Ward
CONTRACTOR/ BUILDER: Multiplex
DEVELOPER: Australian Nursing and Midwifery Federation (ANMF)
STRUCTURAL ENGINEER: WSP Australia
PROJECT MANAGER: LCS Advisory / W.H. Symons Consulting
MECHANICAL & ELECTRICAL ENGINEER: Stantec
QUANTITY SURVEYOR: Slattery
BLOWER DOOR TESTER: Efficiency Matrix
PHOTOGRAPHER: Earl Carter
Awards and Shortlists
AIA Sustainable Architecture (Vic) 2023
Timber Design Awards 2023 – Sustainability


