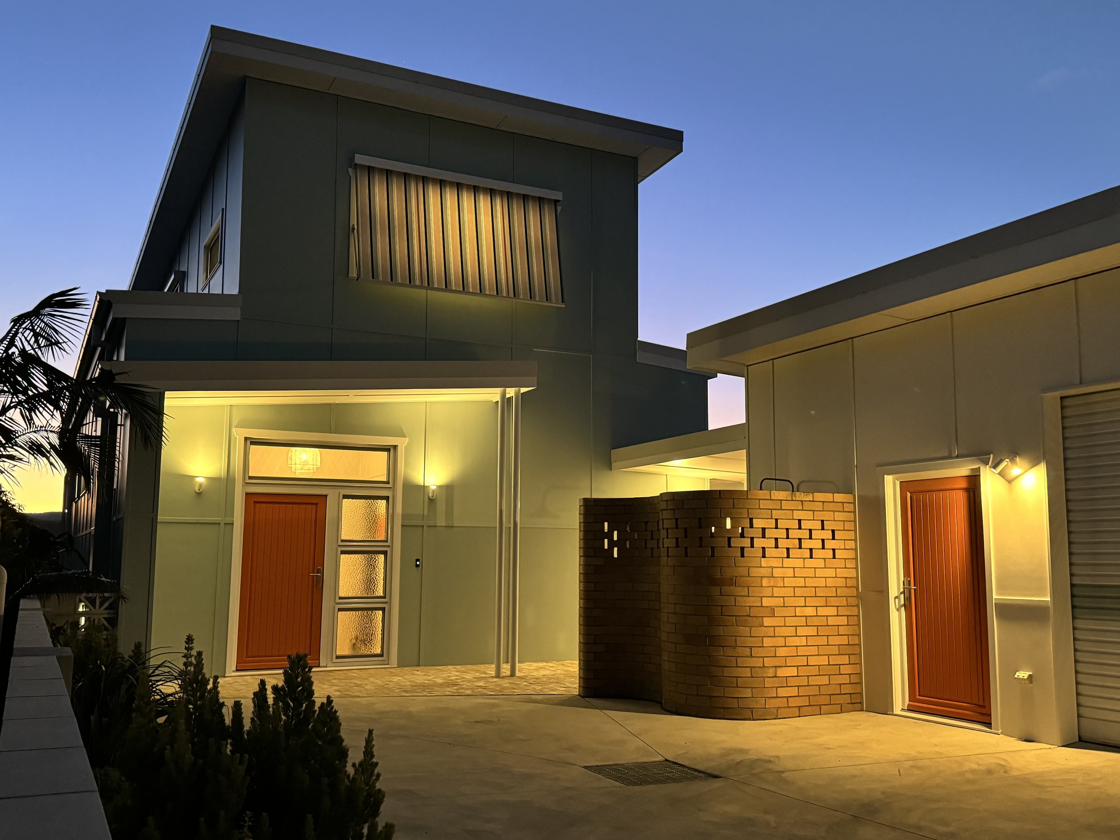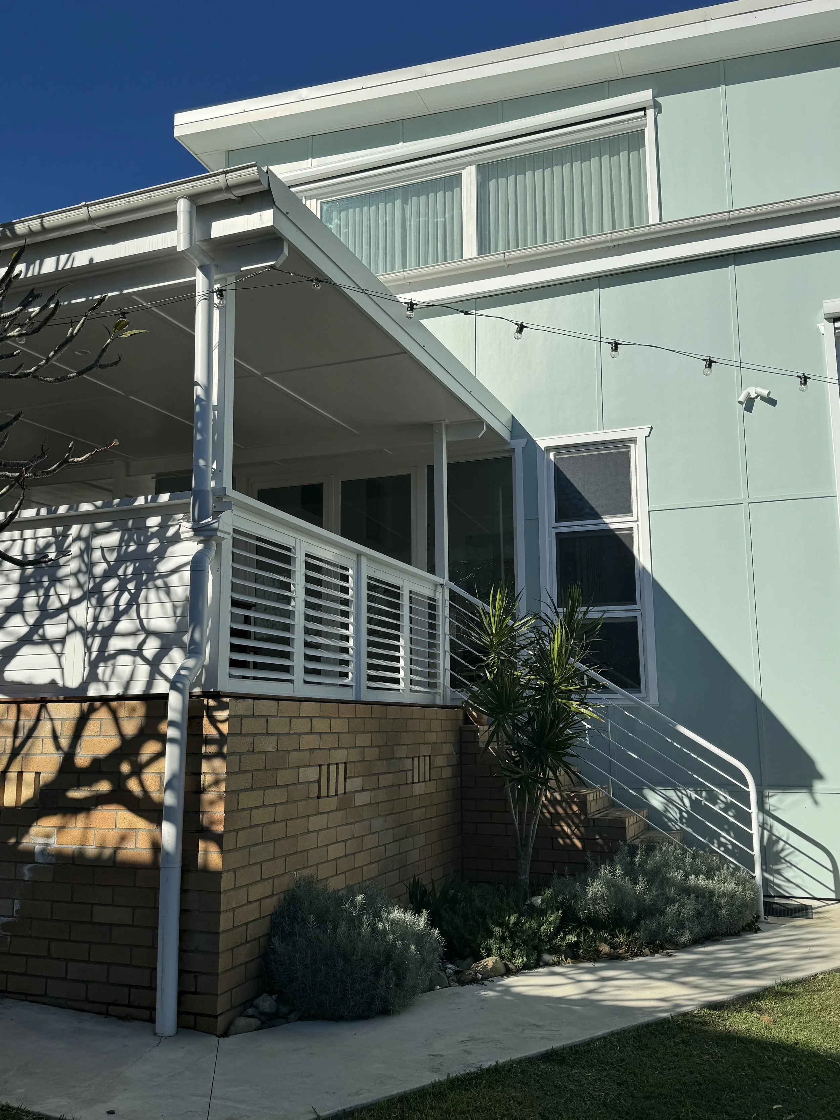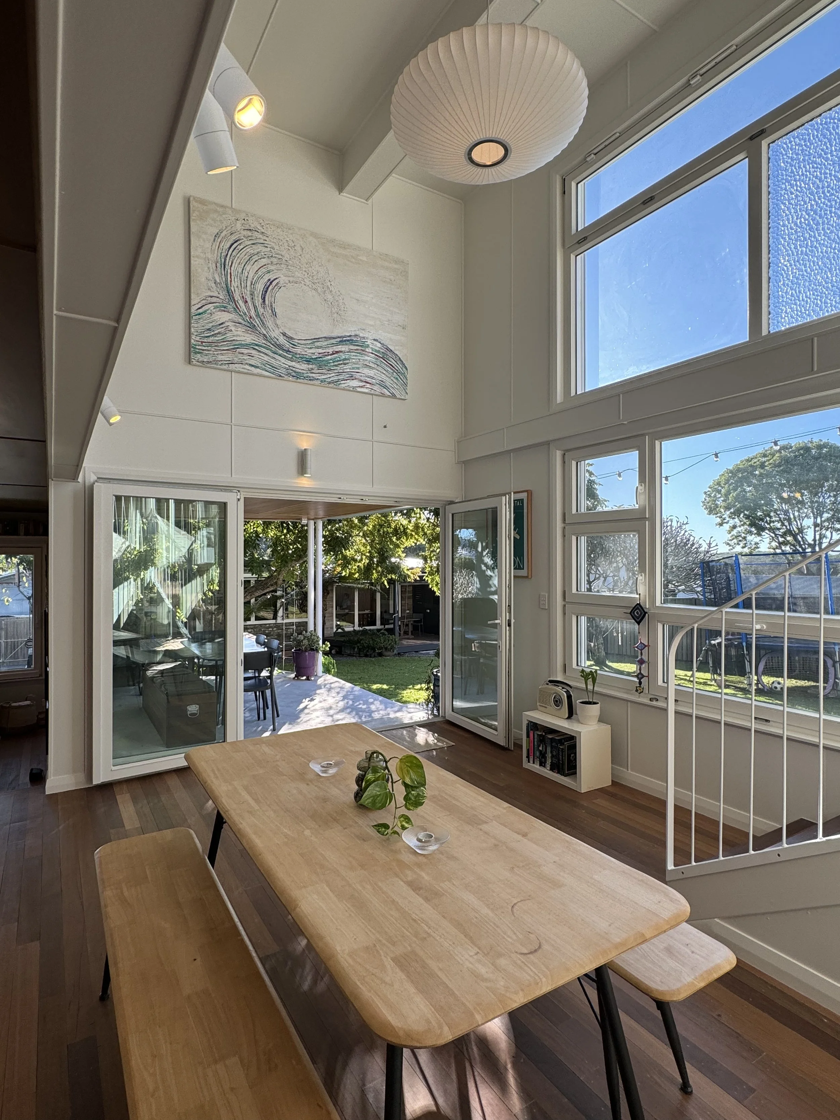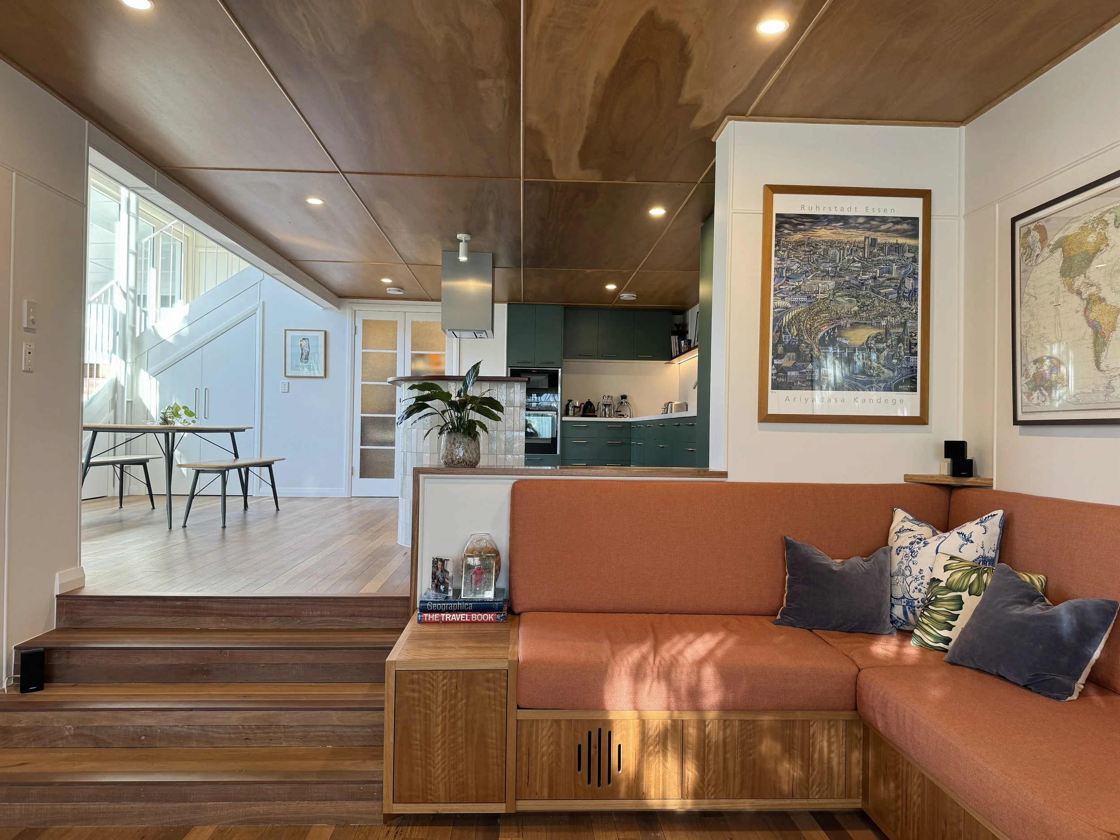Faerhaven
Residential: Single Dwelling
Passivhaus Plus Certification
Woolgoolga, NSW, 2023
This project was designed and owner-built by two Passivhaus professionals (LAB Design) on the Mid-North coast of NSW Australia. The biggest challenge in this climate is the hot-humid Summers resulting in high levels of mould within homes in the region. The owners have used their own home for research and development of different systems and find it has given them valuable insights and learnings which can be incorporated into other Passivhaus projects, particularly in warm, humid environments. Other notable features include 50,000L of water storage and the use of recycled materials. Since certification, batteries have also been installed to complement the solar. It is the first Certified Passivhaus in this area.
-
AIRTIGHTNESS n50 ACH@50pascals: 0.2
HEATING DEMAND (kWh/m².yr): 6
COOLING DEMAND (kWh/m².yr): 15
HEATING LOAD (W/m²): 8
COOLING LOAD (W/m²): 8
PRIMARY ENERGY DEMAND (PE) (kWh/m².yr): 120
PRIMARY ENERGY RENEWABLE DEMAND (PER): 53
PRIMARY ENERGY RENEWABLE GENERATION (PER): 77 -
LOCATION: Woolgoolga, NSW
NCC CLIMATE ZONE: 2 – Warm humid summer, mild winter
NATHERS CLIMATE ZONE: 11
YEAR OF COMPLETION: 2023
TREATED FLOOR AREA (PHPP sqm): 192
PROJECT TYPE: New Build
SECTOR: Single Dwelling
CONSTRUCTION TYPE: Timber Frame/ Prefab
CERTIFICATION LEVEL/ ENERGY STANDARD: Passivhaus Plus
THIRD PARTY CERTIFICATIONS: Nathers -
PREFAB ELEMENTS: Eclipse Passive House Panels
MHRV SYSTEM: Stiebel Eltron LWZ280 Enthalpy
DOMESTIC HOT WATER SYSTEM: Stiebel Eltron HSBC 300
EXTERIOR WALL TYPE, U-VALUE: Timber Frame, 0.351
FLOOR SLAB TYPE, U-VALUE: Slab on Ground, 1.734
ROOF INSULATION TYPE, MANUFACTURER: Knauf Earthwool
ROOF CONSTRUCTION: Timber Frame
ROOF ENVELOPE U-VALUE: 0.189
GLAZING TYPE, MANUFACTURER, U W-VALUE, G-VALUE, U G-VALUE: Double Glazing, Kneer Sudfenster, 1.29, 42%, 1.05
EXTERNAL DOOR TYPE, MANUFACTURER, U D-VALUE: Timber & Glass, Kneer Sudfenster,
1.104 -
NUMBER OF MODULES: 15
HEIGHT, WIDTH OF ONE MODULE (m, m) : 1.7,1.1
HEIGHT OF ARRAY: 0.2
EFFICIENCY (%): 97
-
The site has 50,000L of water storage which provides 100% of the family’s water. Two underground tanks were installed under the carport/driveway area.
The dehumidification, cooling and heating systems are unique in that this is the first house to use this combination of systems. The owners wanted to test and conduct research and development on this type of system. The dehumidifier is ducted throughout and is the hardest working system in the humid mid-north coast climate. Space cooling and heating is achieved through the use of hydronic ceiling panels which are always maintained above dewpoint.
The previous house was demolished in a way which allowed many of the materials to be reused or sold such as the floorboards, windows and timber.
The new home uses many recycled materials, some from the old house and some purchased from demolition yards. These include the kitchen timber bench made from the old floor joists, the original 1950’s bathtub which was re-enameled, the recycled mix-hardwood flooring throughout and the vintage internal doors and windows.
-
The desire to have connection to the back yard required building down the sloping block. This resulted in multi-split level design which creates its own challenges. Large amounts of glazing due to views, style and siting required careful thought and specification to avoid overheating.
There were many construction challenges during this project, most of which stemmed from the critical materials and trade shortage during Covid and the unrelenting rain which resulted in the 2022 floods.
The owner-builders and their two children lived in the backyard studio (a converted shipping container) for 18 months. The original timeline blew out by over 8 months due to delays getting the slabs poured due to rain and delays with the delivery of the pre-fab component due to covid issues.
Stemming from the delays, trade shortages became critical and the owners took on the rest of the carpentry work themselves with the help of family. One of the key drivers of building Passivhaus is reducing mould. This is a challenge in humid climates at all times, however, with the unrelenting rain, keeping materials dry and minimizing construction moisture became a very big challenge. The owners spent a lot of time tarping and untarping the structure, drying materials, cleaning mud etc.
Project Members
PASSIVHAUS CERTIFIER: Svetlin Dobrevski
PASSIVHAUS CONSULTANT/ DESIGNER: LAB Design
ARCHITECT/ BUILDING DESIGNER: Scott Stewart
BUILDER: Madonna Stewart
PHOTOGRAPHER: Madonna Stewart











