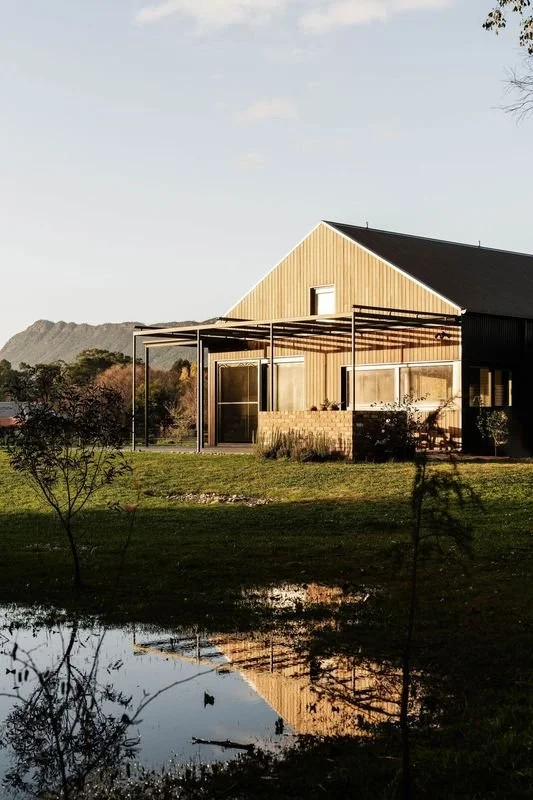Buxton Passivhaus
Residential: Single Dwelling
Passivhaus Plus Certification
Buxton, VIC, 2020
This remarkable certified Passivhaus encompasses self-sufficiency, spaciousness, and a warm, inviting atmosphere. Our clients were retired individuals who are actively engaged and enthusiastic about Passivhaus design and its benefits. Sustainability was a top priority, with the goal of ensuring long-term viability and ease of maintenance. The home provides excellent opportunities for solar gain during winter and natural cooling through cross ventilation during summer. Additionally, the home operates solely on electricity, achieving energy neutrality. The selection of low-toxicity materials contributes to a healthier indoor environment, while the compact and lightweight design reduces the overall embodied energy of the home.
-
AIRTIGHTNESS n50 ACH@50pascals: 0.38
HEATING DEMAND (kWh/m².yr): 13
COOLING DEMAND (kWh/m².yr): 9
HEATING LOAD (W/m²): 10
COOLING LOAD (W/m²): 17
PRIMARY ENERGY RENEWABLE DEMAND (PER): 39
PRIMARY ENERGY DEMAND: 85
RENEWABLE ENERGY DEMAND (PER): 54 -
PROJECT NAME: Buxton Passivhaus
LOCATION: Buxton, Murrundindi, Victoria
NCC CLIMATE ZONE: 7 - Cool temperate
NATHERS CLIMATE ZONE: 66
YEAR OF COMPLETION: 2020
PROJECT TYPE: New Build
RESIDENTIAL: Single Dwelling
CONSTRUCTION TYPE: Timber frame
CERTIFICATION LEVEL/ ENERGY STANDARD: Passivhaus Plus -
MHRV SYSTEM: Zehnder , comfoQ 350
DOMESTIC HOT WATER SYSTEM: Sanden Eco CO2 heat pump
EXTERIOR WALL TYPE/ EXTERIOR WALL U- VALUE : timber / metal cladding, vented cavity, 140mm timber stud with R4.0 bulk insulation, 0.26
FLOOR SLAB TYPE, U-VALUE: Insulated waffle pod concrete slab on ground: 50mm XPS under slab insulation, 300mm waffle pod slab, 0.387
ROOF INSULATION TYPE: R8.0 bulk insulation
ROOF CONSTRUCTION, U-VALUE: Metal roof cladding, trussed roof structure, 0.141
WALL FRAME TYPE: Timber frame insulated with glasswool batts
GLAZING TYPE, MANUFACTURER, G-VALUE, U G-VALUE: Double glazed, Pressglass Silverstar 4/16/4/16/4 argon filled double low e, 4/4/4 (44), 0.53, 0.58
-
The site allowed for excellent orientation of the house for passive solar access and natural ventilation, and large block meant no overshadowing to or from adjoining properties. Nearby creek flooding potential meant the house floor level had to be raised and a large amount of fill was brought onto site to create required floor level. The home is designed to BAL29 compliance, and includes an emergency roof sprinkler system for extreme danger periods.
-
The relatively high elevation of the site meant quite a large range of temperatures and conditions throughout the year. The flooding risk from a nearby creek and views to the end of the Cathedral Ranges were key design considerations.
Project Members
ARCHITECT: Maxa Design
BUILDER: Inline Construction Group
PASSIVHAUS CONSULTANT/ DESIGNER: Grün Consulting
PASSIVHAUS CERTIFIER : Detail Green
INTERIOR DESIGNER: Hunter & Richards
STRUCTURAL ENGINEER: Oranik Consulting
WINDOW SUPPLIER: Logikhaus
HRV SUPPLIER: Fantech
INSULATION SUPPLIER: Bradford Gold
AIRTIGHTNESS MEMBRANE SUPPLIER: Proclima Intello
BLOWER DOOR TESTER: Passive Tech
PHOTOGRAPHER: Marnie Hawson



















