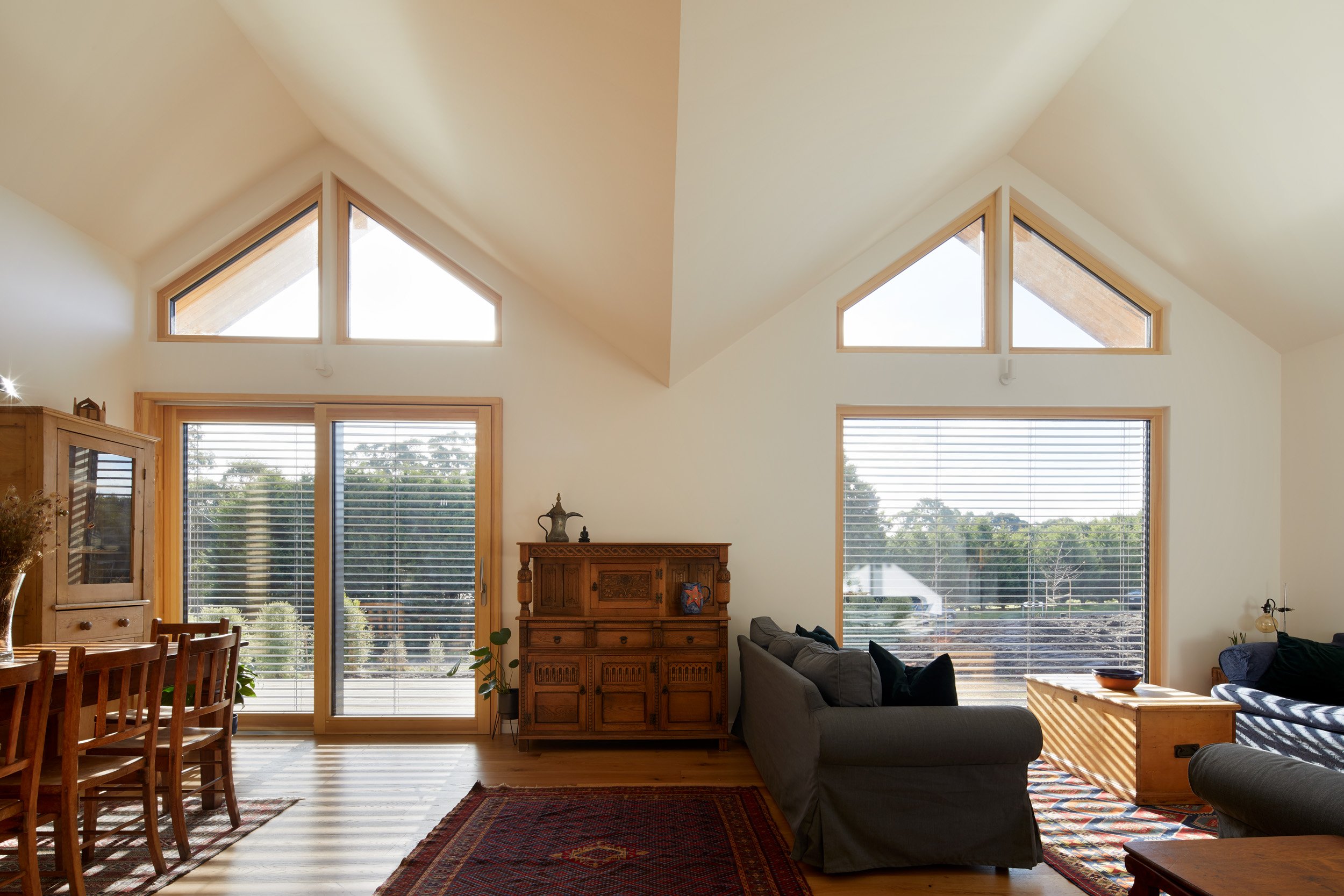Champion Passivhaus
Residential: Single Dwelling
Passivhaus Plus Certification
Williamstown, VIC, 2023
More than just beautiful, this Melbourne inner west home was designed from the ground up for exceptional comfort and a healthy living environment, a crucial consideration in an area where air quality can sometimes be a concern. Build for an amazing family of four.
-
AIRTIGHTNESS n50 ACH@50pascals: 0.4
HEATING DEMAND (kWh/m².yr): 14
COOLING DEMAND (kWh/m².yr): 3
HEATING LOAD (W/m²): 11
COOLING LOAD (W/m²): 13
PRIMARY ENERGY DEMAND (PE) (kWh/m².yr): 81
PRIMARY ENERGY RENEWABLE DEMAND (PER): 36
PRIMARY ENERGY RENEWABLE GENERATION (PER): 53 -
LOCATION: Williamstown, VIC
NCC CLIMATE ZONE: 6 - Mild temperate
NATHERS CLIMATE ZONE: 6
YEAR OF COMPLETION: 2023
TREATED FLOOR AREA (PHPP sqm): 161.3
PROJECT TYPE: New Build
SECTOR: Residential: Single Dwelling
CONSTRUCTION TYPE: Timber Frame
CERTIFICATION LEVEL/ ENERGY STANDARD: Passivhaus Plus
THIRD PARTY CERTIFICATIONS: Nathers -
PREFAB ELEMENTS: Timber Trusses
MHRV SYSTEM: Zehnder Q350
DOMESTIC HOT WATER SYSTEM: Reclaim 315
EXTERIOR WALL TYPE, U-VALUE: Timber Insulated Frame, 0.294
FLOOR SLAB TYPE, U-VALUE: Timber Subfloor Insulated, 0.258
ROOF INSULATION TYPE, MANUFACTURER: Knauf Earthwool
ROOF CONSTRUCTION: Timber Trusses
ROOF ENVELOPE U-VALUE: 0.155
WALL FRAME TYPE, U-VALUE: Timber Frame, 0.294
GLAZING TYPE, MANUFACTURER, U W-VALUE, G-VALUE, U G-VALUE: Triple Glazed Aluclad, Logikhaus, 0.045, 0.51, 0.53
EXTERNAL DOOR TYPE, MANUFACTURER, U D-VALUE: Aluclad, Logikhaus, 1.09
-
Triple Glazed Windows from Logikhaus
Worming Chestnut Flooring
-
There were no challenges faced in this project. Building a Passivhaus as a new build is extremely easy and not as complicated as people make out. We had a fresh clean slate, getting the airtightness was easy and we worked with quality windows to make hitting the numbers easy.
Project Members
PASSIVHAUS CERTIFIER: Detail Green
PASSIVHAUS CONSULTANT/ DESIGNER: Altereco Design
ARCHITECT/ BUILDING DESIGNER: Altereco Design
CONTRACTOR/ BUILDER: Carland Constructions
INTERIOR DESIGNER: Altereco Design
PROJECT MANAGER: Carland Constructions
MECHANICAL ENGINEER: Fantec
BLOWER DOOR TESTER: Passive Tech
PHOTOGRAPHER: Jade Cantwell
















