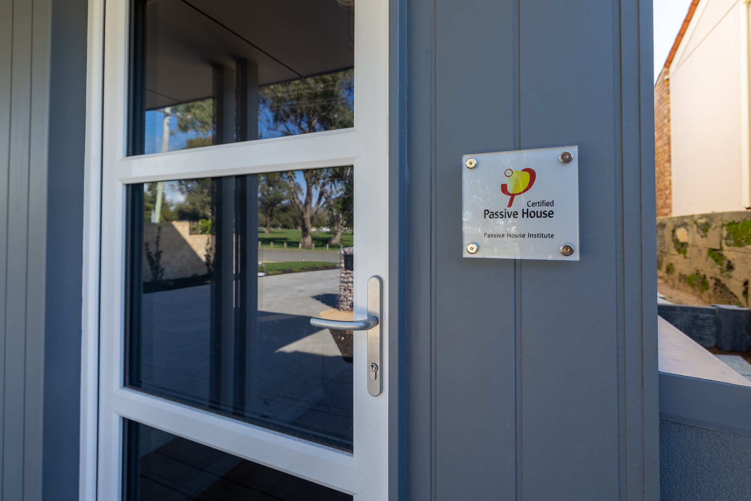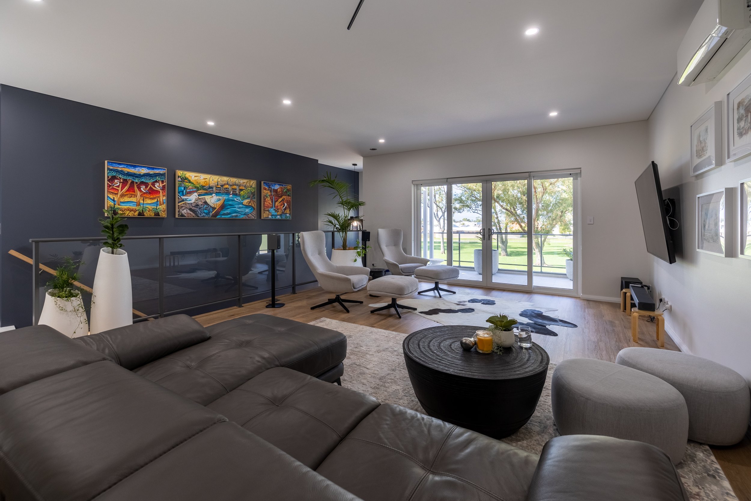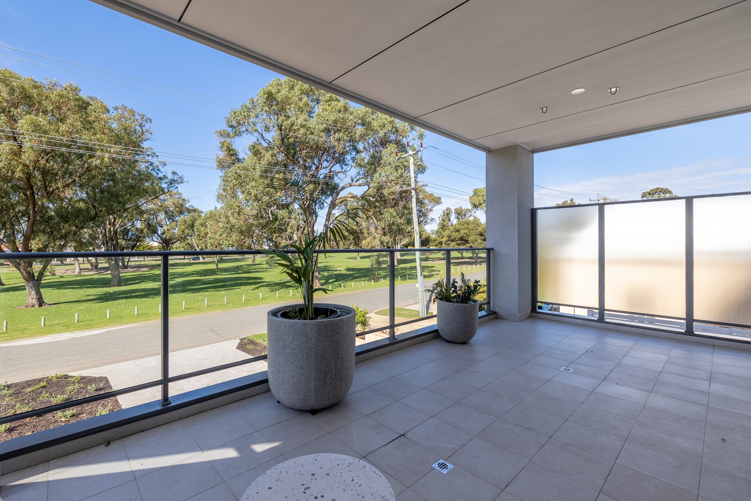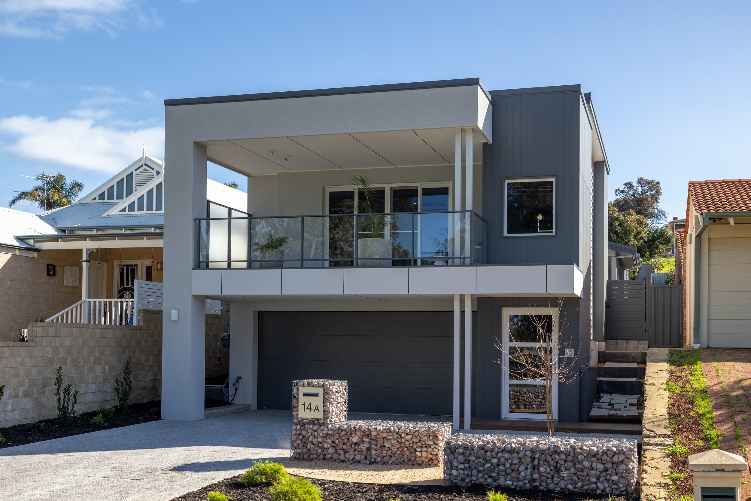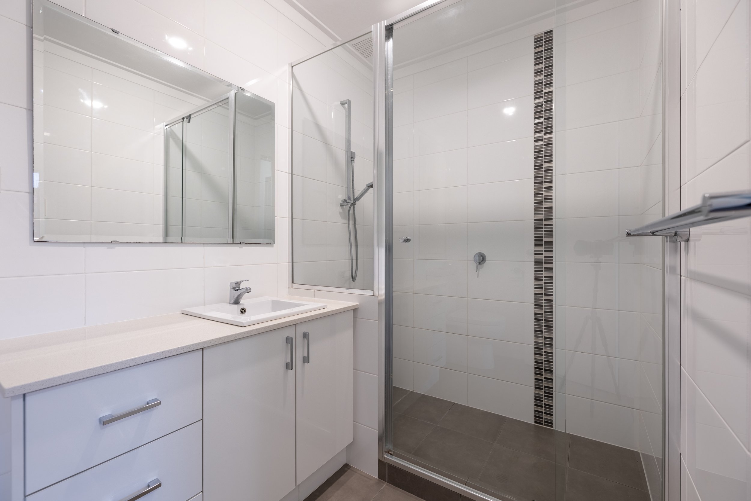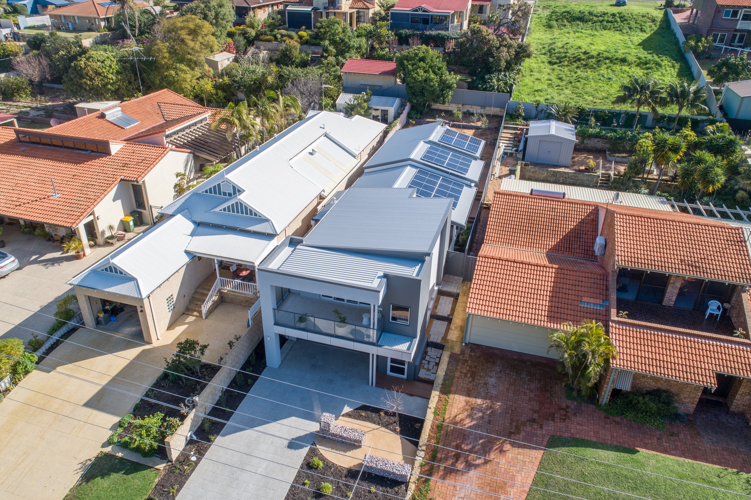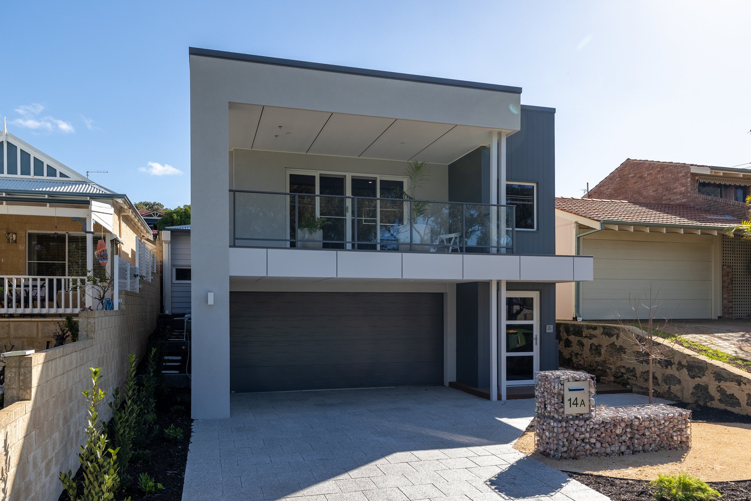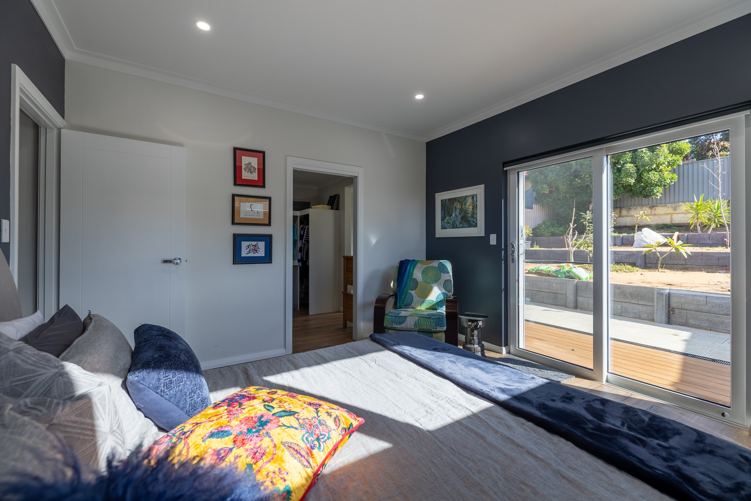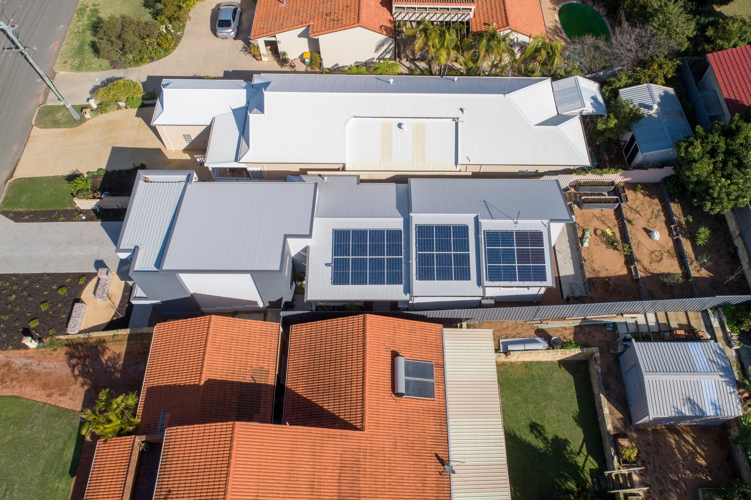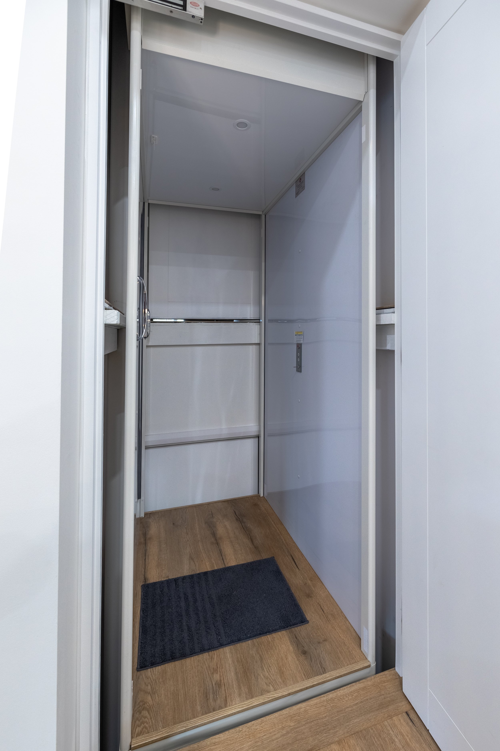Cooper Haus
Description: Certified Passivhaus
Building Type: Detached family house
Location: East Victoria Park, WA 6210
Number of Apartments/Units: 1
Treated Floor Area According to PHPP: 127m2
Construction Type: Timber frame
Year of Construction: 2020
Description
This Beautiful Certified Passivhaus is absolutely stunning and boasts dominant results in performance with extreme challenges through the design and build process. From the under croft garage, to the three different floor elevations, a three stop elevator and a beautiful elevated balcony taking advantage of the beautiful views over the park and estuary, this home challenges the boundaries of both thermal and Air tightness performance yielding outstanding results.
Come and see how a challenging cambered block with difficult orientation has been transformed into the beautiful slice of sustainable and efficient perfection it is today. More information on this property is available here.
Special Features
Thermally insulated under croft, Electrical lift.
The Design/Build Process
This project was built by ISMART Building Group in conjunction with Passiv Haus Perth. Designed by Kellet Design Group who worked in close correspondence with the owners.
The Brief
Maximise space, implement healthy living, optimise the views of the neighbouring park.
Special Features
Thermally insulated under croft, Electrical lift.
Challenges Faced
This sloping block required multiple slab levels making airtighness a challenge with multiple ceiling and roof planes.
Favourite Features
The excellent optimisation of use of space brings this home to life. For a relatively small building area this project really maximises the spaces to appear very spacious.
Project Members
Builder: ISMART Building group & Passivhaus Perth
Architect: Kellett Design Group
Building physics: ZE Passivhaus Services / Dr Jesus Menendez
Certifier: Passive House institute
Thermal Envelope
Exterior wall: 120mm timber stud wall Mineral wool insulation
U -value = 0.399W/(m²K)
Basement floor/ Slab U-value: Concete slab 4.921 W/(m²K)
Roof: Timber roof trusses with R6.0 insulation batts
U-Value: 0.196 W/(m²K)
Window frames: UPVC Kommerling, Gold 70
U w-value: 1.4W(m²K)
Glazing:
U g-value: 1.2 W/(m2K)
G -value: 41 %
Mechanical Systems
Ventilation: Stiebel Eltron LWZ 180
PHPP Values
Climate: Warm
Air tightness: n50 = 0.6/h
Annual heating demand: 15 kWh /(m2a ) calculated according to PHPP
Heating load: 13 W/m2
PE demand (non-renewable Primary Energy): 112 kWh /(m2a ) on heating installation, domestic hot water, household electricity and auxiliary electricity calculated according to PHPP calculated according to PHPP
PER demand (renewable Primary Energy): 35 kWh /(m2a ) on heating installation, domestic hot water, household electricity and auxiliary electricity
Generation of renewable energy: 60 kWh /(m2a ) based on the projected area
Cooling load: 22 W/m2
Cooling and dehumidification demand: 14 kWh /(m2a ) calculated according to PHPP


