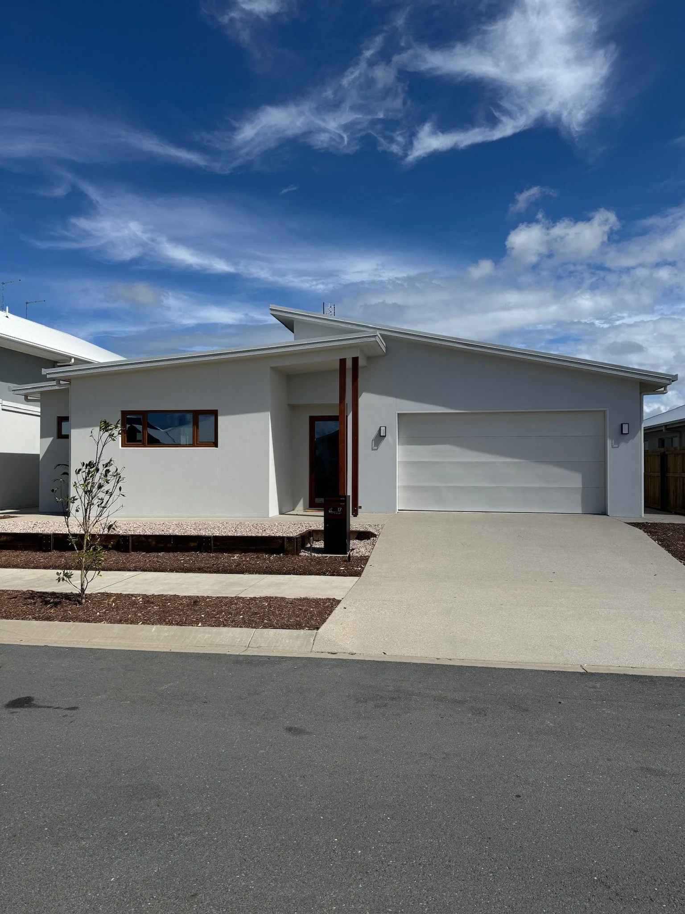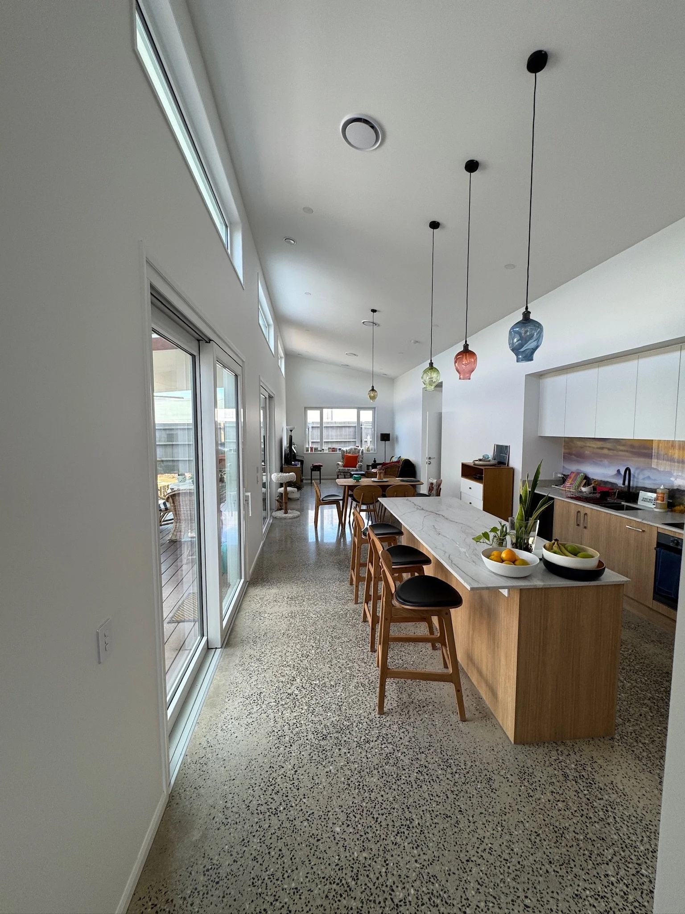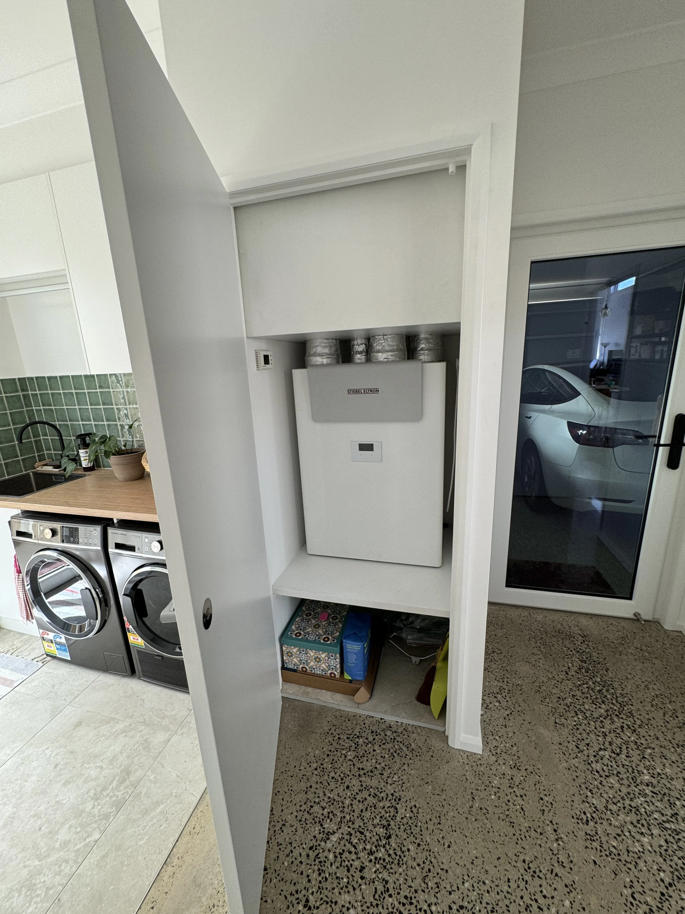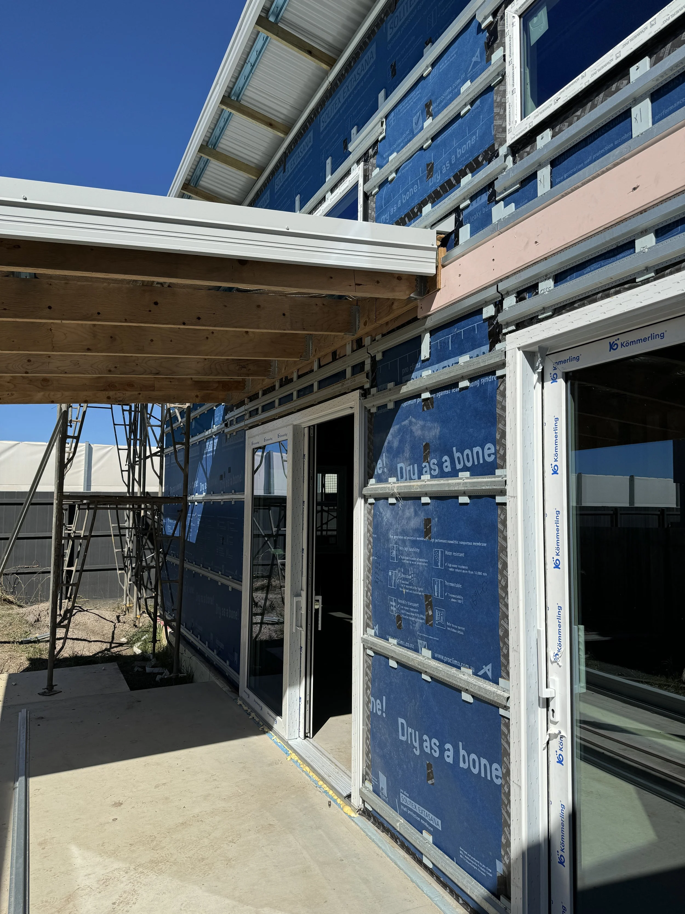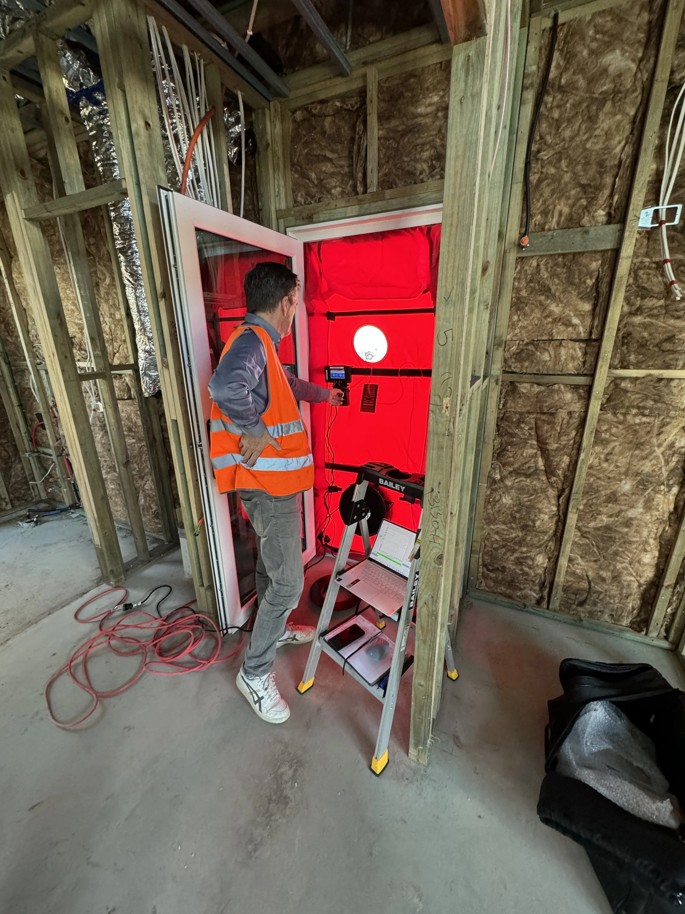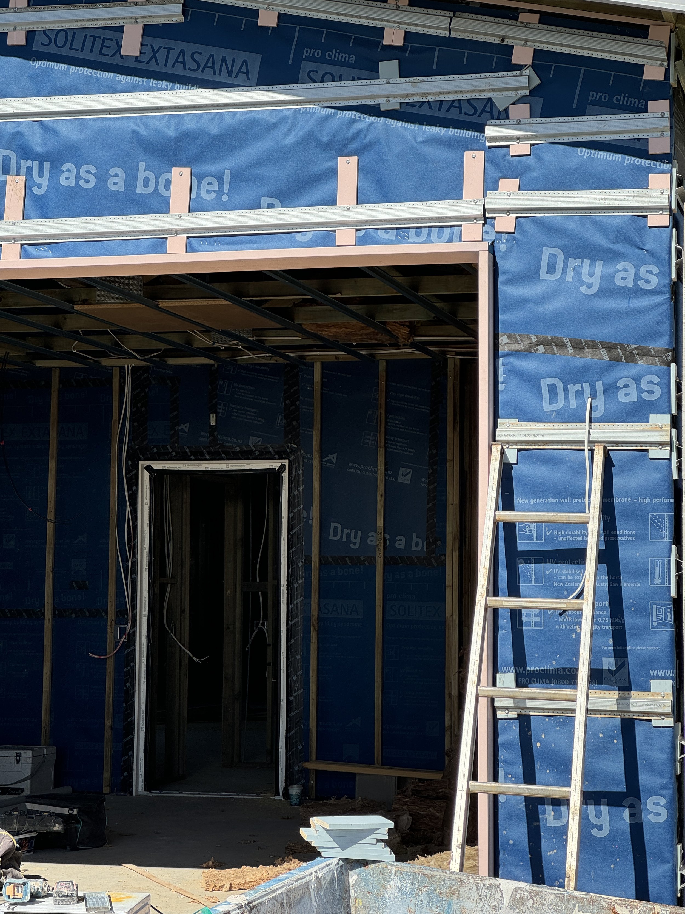H4 Banya Haus
Residential: Single Dwelling
Passivhaus Classic
Banya, QLD
Banya House by H4 Living is a Certified Passivhaus built to the Gold Liveable housing standard. The energy efficiency, comfort and quality of the Passivhaus Standard combined with the adaptability and resilience of an accessible home combine to create an truly unique urban retreat.
-
AIRTIGHTNESS n50 ACH@50pascals: 0.35
HEATING DEMAND (kWh/m².yr): 15
COOLING DEMAND (kWh/m².yr): 22.9
HEATING LOAD (W/m²): 12.3
COOLING LOAD (W/m²): 10
PRIMARY ENERGY DEMAND (PE) (kWh/m².yr): 132.4
PRIMARY ENERGY RENEWABLE DEMAND (PER): 62.5
PRIMARY ENERGY RENEWABLE GENERATION (PER): 99 -
LOCATION: Bulimba, QLD
NCC CLIMATE ZONE: 2 – Warm humid summer, mild winter
NATHERS CLIMATE ZONE: 10
YEAR OF COMPLETION: 2024
TREATED FLOOR AREA (PHPP sqm): 139
PROJECT TYPE: New Build
SECTOR: Residential: Single Dwelling
CONSTRUCTION TYPE: Timber Frame
CERTIFICATION LEVEL/ ENERGY STANDARD: Passivhaus Classic -
MHRV SYSTEM: Stiebel Eltron LWZ180
DOMESTIC HOT WATER SYSTEM: Stiebel Eltron WWK302
EXTERIOR WALL TYPE, U-VALUE: AAC, 0.378
FLOOR SLAB TYPE, U-VALUE: Waffle, 1.504
ROOF INSULATION TYPE, MANUFACTURER: Knauf Earthwool
ROOF CONSTRUCTION: Timber frame
ROOF ENVELOPE U-VALUE: 0.256
GLAZING TYPE, MANUFACTURER, U W-VALUE, G-VALUE, U G-VALUE: Double, EE Windows, 1.85, 0.27, 0.27
EXTERNAL DOOR TYPE, MANUFACTURER, U D-VALUE: Double Glazed UPVC, EE Windows, 1.85 -
NUMBER OF MODULES: 24
HEIGHT, WIDTH OF ONE MODULE (m, m): 3.4, 1.5
HEIGHT OF ARRAY: 3.4
EFFICIENCY (%): 98
-
The H4 Banya Passivhaus is a light-filled, accessible single-level home that sets a new benchmark for sustainable living on smaller urban blocks in Southeast Queensland. Achieving an impressive 0.35 ACH through a single membrane approach, this project demonstrates the potential of the Passivhaus Standard in subtropical climates while meeting high standards for comfort and inclusivity. As well as being a Certified Passivhaus the design also offers dual living and meets the Liveable Housing Gold Standard.
-
As the first single wrap Passivhaus Standard building, the project brought moments of uncertainty and nervousness for the team. Questions arose about whether the system would truly perform in South East Queensland’s climate. However, through careful testing and accurate modelling, those concerns were eased, proving that the single wrap is not only sufficient but well-suited to the region to achieve the Passivhaus Standard.
Project Members
PASSIVHAUS CERTIFIER: Jason Quinn - Sustainable Engineering
PASSIVHAUS CONSULTANT/ DESIGNER: LAB Design
ARCHITECT / CONTRACTOR / INTERIOR DESIGNER / PROJECT MANAGER: H4 Living
BUILDER: Dall Designer Homes
STRUCTURAL ENGINEER: Lindsay Consulting
WINDOW SUPPLIER: EE Windows
HRV SUPPLIER: Stiebel Eltron
AIRTIGHTNESS MEMBRANE SUPPLIER: Pro clima
BLOWER DOOR TESTER: ATTASA
PHOTOGRAPHER: CACO


