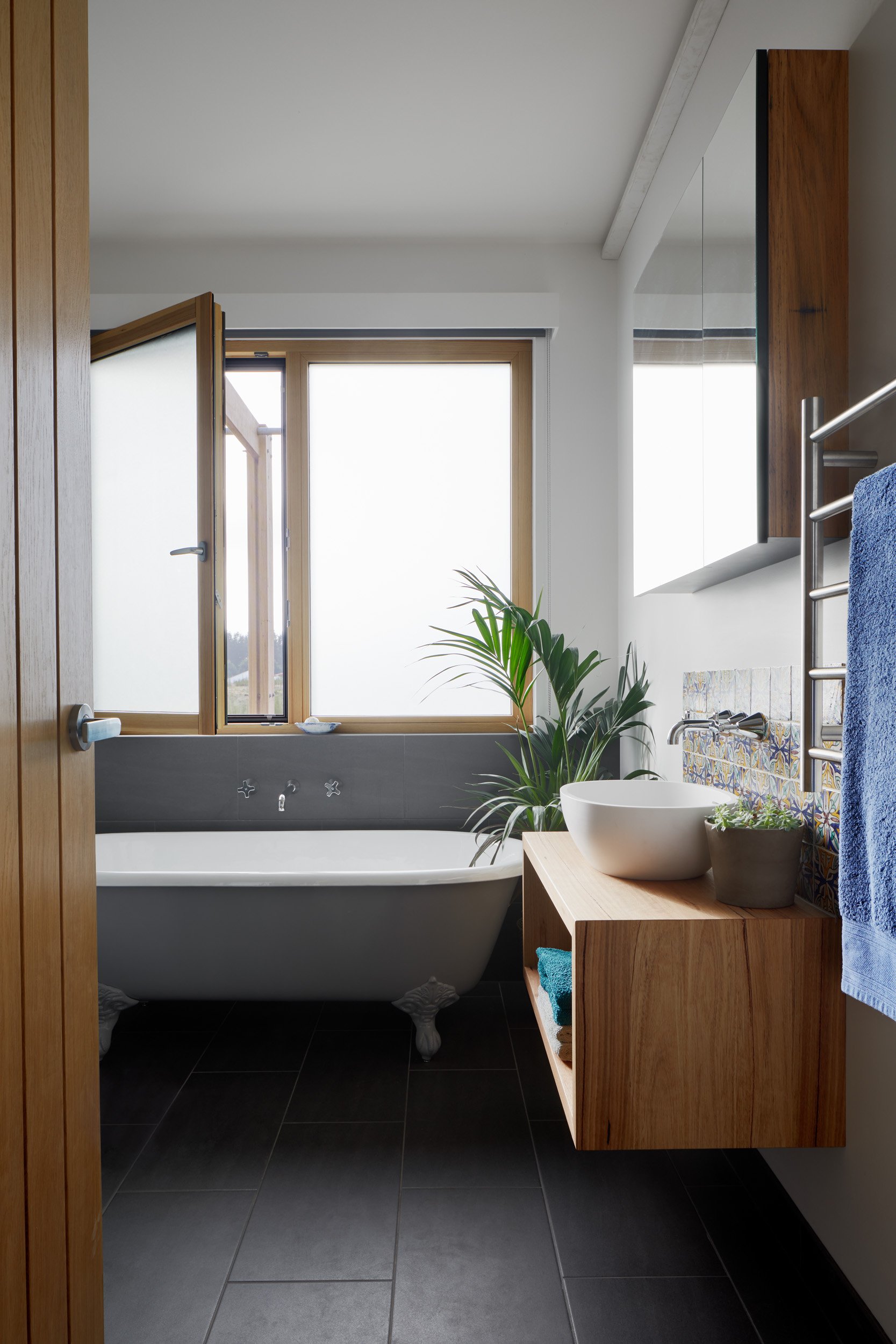Manna Gum House
Single Dwelling
Passivhaus Plus
Warragul, VIC, 2023
Our clients were first and foremost seeking a high-performing certified Passivhaus to ensure their health and comfort. The owners approached North South Homes to execute their dream of building and living in a Passivhaus. To them, a Passivhaus would answer their needs to have a home that encompasses not only sustainable building practices and running costs but also allows them year round comfort and, in particular, a healthy living environment.
-
AIRTIGHTNESS n50 ACH@50pascals: 0.36
HEATING DEMAND (kWh/m².yr): 22
COOLING DEMAND (kWh/m².yr): 8
HEATING LOAD (W/m²): 10
COOLING LOAD (W/m²): 14
PRIMARY ENERGY DEMAND (PE) (kWh/m².yr): 104
PRIMARY ENERGY RENEWABLE DEMAND (PER): 46
PRIMARY ENERGY RENEWABLE GENERATION (PER): 70 -
LOCATION: Warragul, VIC
NCC CLIMATE ZONE: 6– Mild temperate
NATHERS CLIMATE ZONE: 64
YEAR OF COMPLETION: 2023
TREATED FLOOR AREA (PHPP sqm): 161.2
PROJECT TYPE: New Build
SECTOR: Single Dwelling
CONSTRUCTION TYPE: Timber Frame
CERTIFICATION LEVEL/ ENERGY STANDARD: Passivhaus Plus
THIRD PARTY CERTIFICATIONS: Nathers -
MHRV SYSTEM: Zehnder 350
DOMESTIC HOT WATER SYSTEM: Reclaim Energy Split Heat Pump with 315L Storage Tank REHP-CO2-315SST
EXTERIOR WALL TYPE, U-VALUE: 140×35 timber framing@600cc with R4.0 glasswool insulation, 0.251
FLOOR SLAB TYPE, U-VALUE: Waffle pod slab with 50 mm XPS insulation, 0.371
ROOF INSULATION TYPE, MANUFACTURER: R6.0 Glasswool Insulation
ROOF CONSTRUCTION: Timber Rafters @600cc
ROOF ENVELOPE U-VALUE: 0.191
WALL FRAME TYPE: Timber
GLAZING TYPE, MANUFACTURER, G-VALUE, U G-VALUE, U W-Value: Triple glazing with low-e coatings, PressGlass, 0.53, 0.58, 1.04
EXTERNAL DOOR TYPE, U D- Value,MANUFACTURER: Timber door, 1.15, Logikhaus -
NUMBER OF MODULES: 20
HEIGHT, WIDTH OF ONE MODULE (m, m) : 1134 x 1762
EFFICIENCY (%): 98%
-
Custom joinery, custom cladding for facade, having clients completely on board with Passvhaus building practices
-
Challenges - PH Consultant Designer was overloaded with work, we struggled to get the PHPP Information in a timely manner. Lessons - Architect and Designers should not be doing PHPP consulting at the same time as designing. Hire an external PHPP Consultant, always.
Project Members
PASSIVHAUS CERTIFIER: Detail Green
PASSIVHAUS CONSULTANT/ DESIGNER: Passive Analytics
ARCHITECT/ BUILDING DESIGNER: Environmental Homes & Landscaping
CONTRACTOR/ BUILDER/ PROJECT MANAGER: North South Homes
STRUCTURAL ENGINEER: RMG
MECHANICAL ENGINEER: Passivetech
ELECTRICAL ENGINEER: JMC Electrics
ENVIRONMENTAL CONSULTANT: EcoClimate
QUANTITY SURVEYOR: Holland Mitford Engineering Group
BLOWER DOOR TESTER: Passivetech
PHOTOGRAPHER: Susan Carmody & Hayleigh Bashaw
Awards and Shortlists
MBAV - Special Commendation for Best Custom Home $600,000-$800,000









