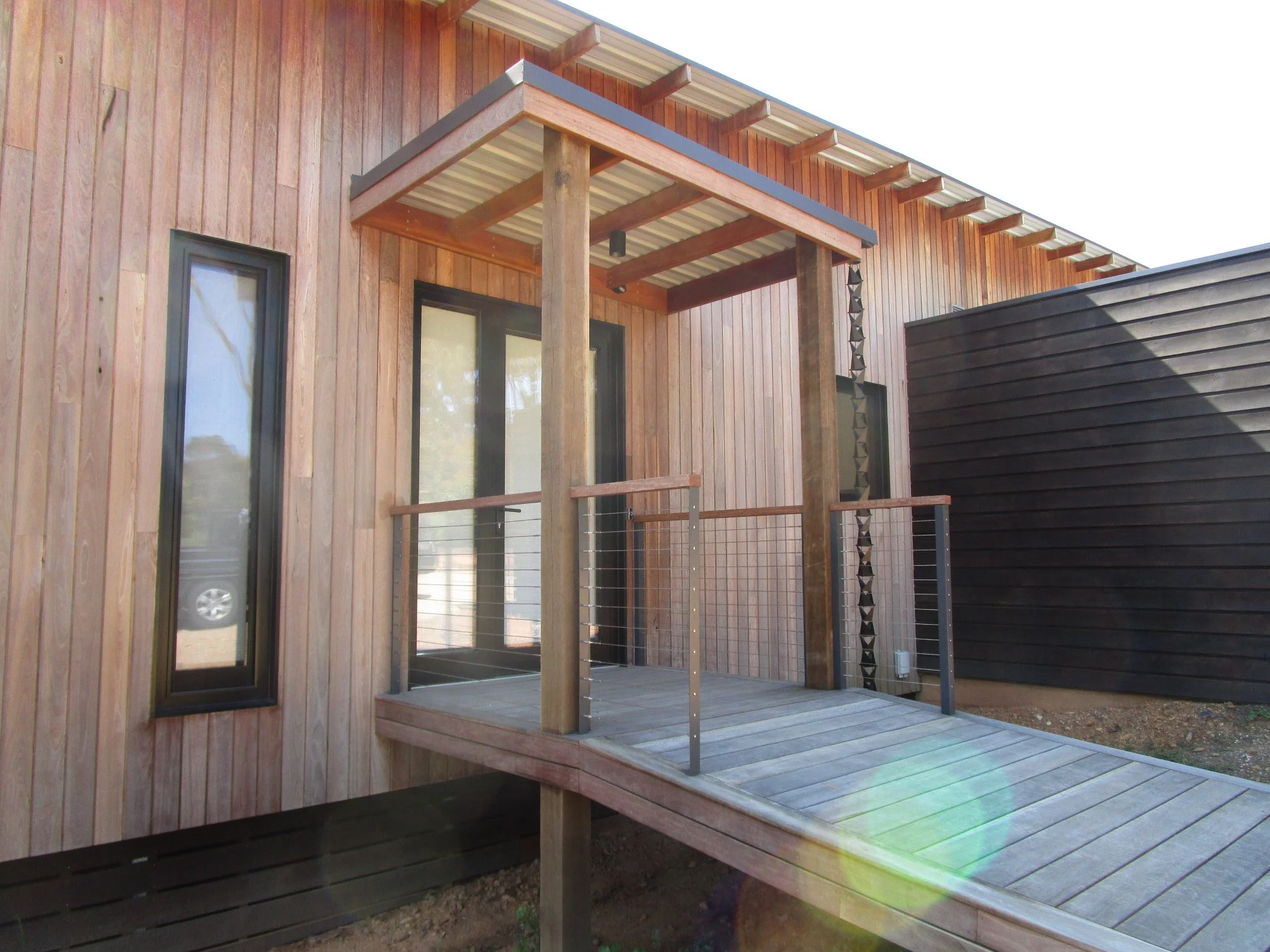Castlemaine Passivhaus
Residential: Single Dwelling
Passivhaus Classic Certification
Castlemaine, VIC, 2024
A single-storey family home carefully positioned on a sloping site to take full advantage of sweeping views and abundant solar access from the north and east. Designed for a climate with hot summers and cold winters, the home prioritises energy efficiency and a healthy, comfortable indoor environment year-round.
-
AIRTIGHTNESS n50 ACH@50pascals: 0.52
HEATING DEMAND (kWh/m².yr): 14.3
COOLING DEMAND (kWh/m².yr): 3
HEATING LOAD (W/m²): 13.2
COOLING LOAD (W/m²): 13.9
PRIMARY ENERGY DEMAND (PE) (kWh/m².yr): 77
PRIMARY ENERGY RENEWABLE DEMAND (PER): 36
PRIMARY ENERGY RENEWABLE GENERATION (PER): 47 -
LOCATION: Castlemaine, VIC
NCC CLIMATE ZONE: 7 – Cool temperate
NATHERS CLIMATE ZONE: 66
YEAR OF COMPLETION: 2024
TREATED FLOOR AREA (PHPP sqm): 176.9
PROJECT TYPE: New Build
RESIDENTIAL: Single Dwelling
CONSTRUCTION TYPE: Timber Frame
CERTIFICATION LEVEL/ ENERGY STANDARD: Passivhaus Classic -
MHRV SYSTEM: Zehnder ComfoAir Q350
DOMESTIC HOT WATER SYSTEM: Sanden Eco Plus 250L Heat Pump
EXTERIOR WALL TYPE, U-VALUE: Timber frame insulated with glasswool batts, 0.214
FLOOR SLAB TYPE, U-VALUE: Suspended timber floor, 0.171
ROOF INSULATION TYPE, MANUFACTURER: GreenStuf Glasswool R7.0
ROOF CONSTRUCTION: Timber frame insulated with glasswool batts
ROOF ENVELOPE U-VALUE: 0.155
WALL FRAME TYPE: Timber framed
GLAZING TYPE, MANUFACTURER, U W-VALUE, G-VALUE, U G-VALUE: PressGlass Silverstar 6*/16Ar/6/14Ar/*6 6/6/6 (48), PressGlass, 1.03, 0.51, 0.6
EXTERNAL DOOR TYPE, MANUFACTURER: Logikhaus Aluclad Timber 88 Oak triple-glazed, Logikhaus -
NUMBER OF MODULES: 17
HEIGHT, WIDTH OF ONE MODULE (m, m) : 1722, 1134
HEIGHT OF ARRAY: 0.5
EFFICIENCY (%): 96
-
Excellent northern aspect for solar gain in winter and views towards the main town centre. Efficient house layout and design to allow all main spaces to gain some solar aspect and natural heating in winter.
-
This project presented several challenges, beginning with its semi-rural location and associated Bushfire Attack Level (BAL) requirements as well as absence of a sewer connection. The natural slope of the site necessitated an elevated design response. Additionally, the project was delivered during the COVID-19 pandemic, which introduced delays and logistical hurdles.
Project Members
PASSIVHAUS CERTIFIER: Detail Green (Luc Plowman)
ARCHITECT/ BUILDING DESIGNER: Maxa Design
INTERIOR DESIGNER: Hunter & Richards
BUILDER: VR Builders
STRUCTURAL ENGINEER: Tim Gibney & Associates
BLOWER DOOR TESTER: Passivetech
PHOTOGRAPHER: Maxa Design







