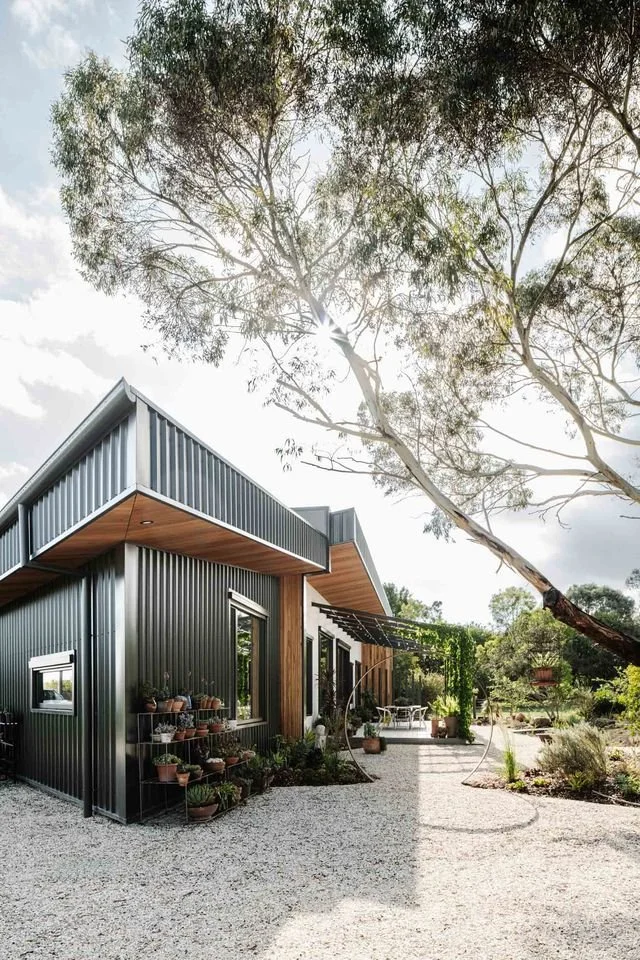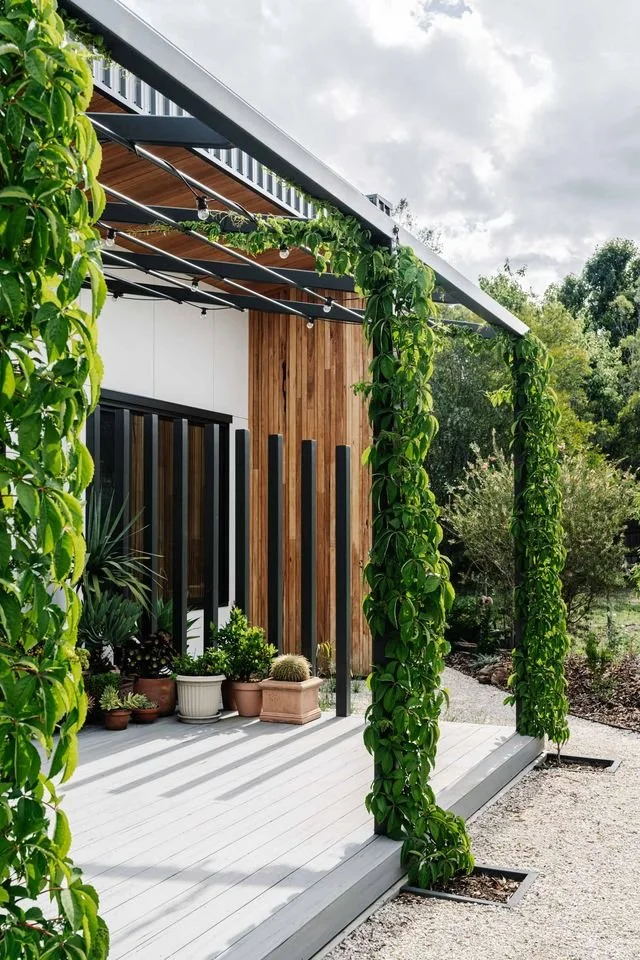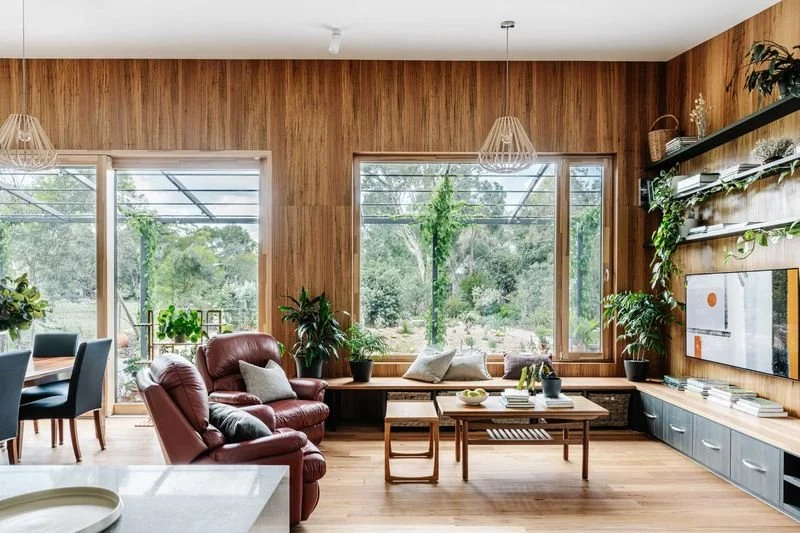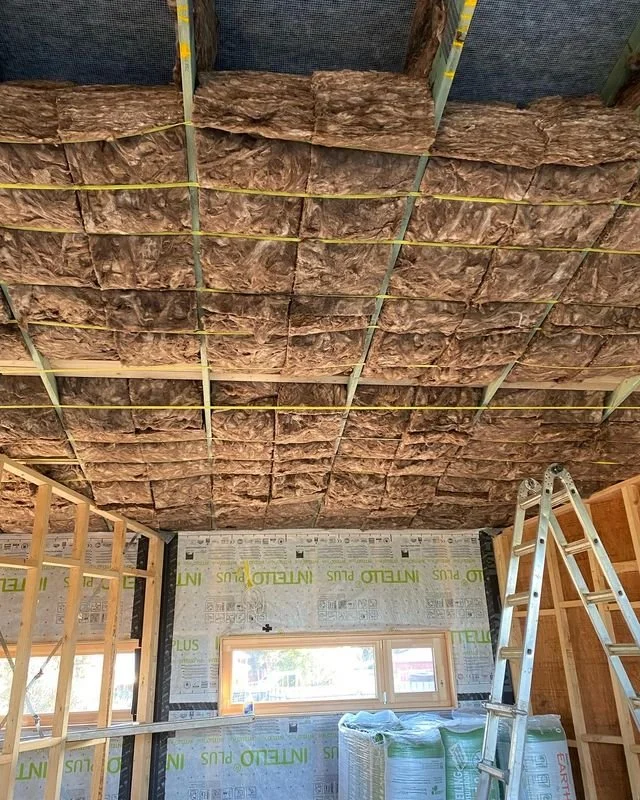Danthonia Passivhaus
Residential: Single Dwelling
Passivhaus Classic Certification
Riddells Creek, VIC, 2023
This beautiful house consists of three bedrooms, two bathrooms, on 1000m2 of land in Riddells Creek, Victoria. Owners were looking for a more comfortable and energy-efficient home requiring minimal maintenance. Architect, builder, and consultant worked as a team to create and execute this exquisite design.
-
AIRTIGHTNESS n50 ACH@50pascals: 0.3
HEATING DEMAND (kWh/m².yr): 14.5
COOLING DEMAND (kWh/m².yr): 2
HEATING LOAD (W/m²): 10
COOLING LOAD (W/m²): 9
PRIMARY ENERGY DEMAND (PE) (kWh/m².yr): 67
PRIMARY ENERGY RENEWABLE DEMAND (PER): 30
PRIMARY ENERGY RENEWABLE GENERATION (PER): 38 -
LOCATION: Riddells Creek
NCC CLIMATE ZONE: 7 – Cool temperate
NATHERS CLIMATE ZONE: 60
YEAR OF COMPLETION: 2023
TREATED FLOOR AREA (PHPP sqm): 152.8
PROJECT TYPE: New Build
RESIDENTIAL: Single Dwelling
CONSTRUCTION TYPE: Timber Frame
CERTIFICATION LEVEL/ ENERGY STANDARD: Passivhaus Classic -
MHRV SYSTEM: Zehnder ComfoAirQ 350
DOMESTIC HOT WATER SYSTEM: Reclaim 320 litre, Split Heat Pump
EXTERIOR WALL TYPE, U-VALUE: Timber frame ,
0.209
FLOOR SLAB TYPE,U-VALUE: Insulated timber over concrete slab,0.403
ROOF INSULATION TYPE, MANUFACTURER: Earthwool
ROOF CONSTRUCTION: Timber frame
ROOF ENVELOPE U-VALUE: 0.116
GLAZING TYPE, MANUFACTURER,U W-VALUE, G-VALUE, U G-VALUE : Triple, Logikhaus, 0.97,0.50,0.67 EXTERNAL DOOR TYPE, MANUFACTURER, U D-VALUE: Glazed Timber, Logikhaus,0.67 -
NUMBER OF MODULES: 15
HEIGHT, WIDTH OF ONE MODULE (m, m) : 1.134, 1.762
HEIGHT OF ARRAY: 3
EFFICIENCY (%): 95
-
This project consists of striking and unusual shape of the house to maximise use of site. Buffer walls were added to provide protection from prevailing winds.
-
Site orientation is to north-west. House was built on a previous farm dam, requiring significant number of concrete piers. Unusual shape to maximise use of site required extra work in layout and construction.
Project Members
PASSIVHAUS CERTIFIER: Luc Plowman, Detail Green
PASSIVHAUS CONSULTANT/ DESIGNER: John Beurle, Passive House Services
ARCHITECT/ BUILDING DESIGNER: Eve Strano, Etha Architecture
BUILDER: Stuart Lee, Enerhaus
PROJECT MANAGER: Eve Strano
WINDOW SUPPLIER: Logikhaus
HRV SUPPLIER: Fantec
BLOWER DOOR TESTER: Detail Green
PHOTOGRAPHER: Marnie Hawson
Awards and Shortlists
Australian Institute of Architecture, Victorian Chapter, Shortlisted for 2025 Sustainable Architecture Award









