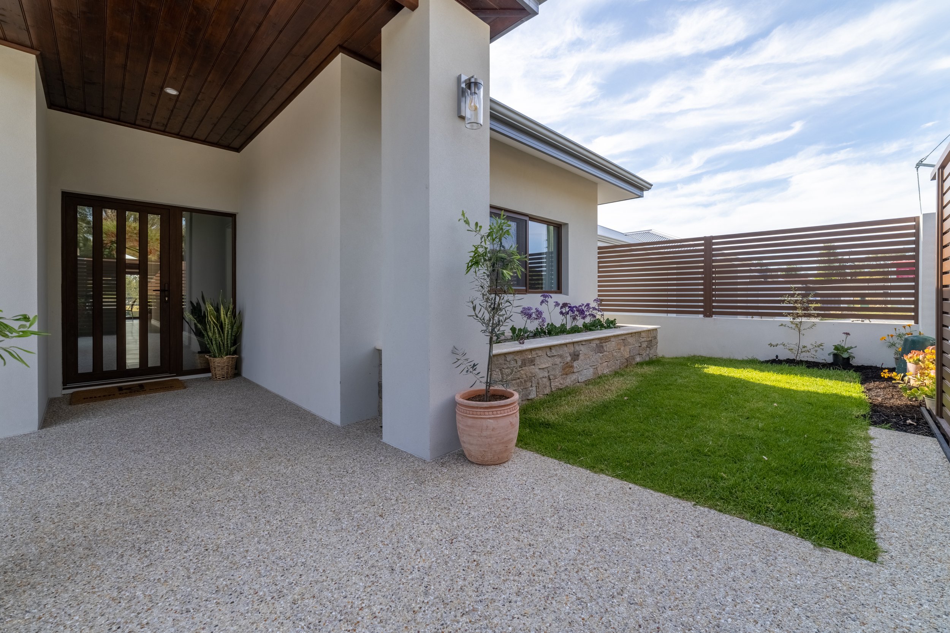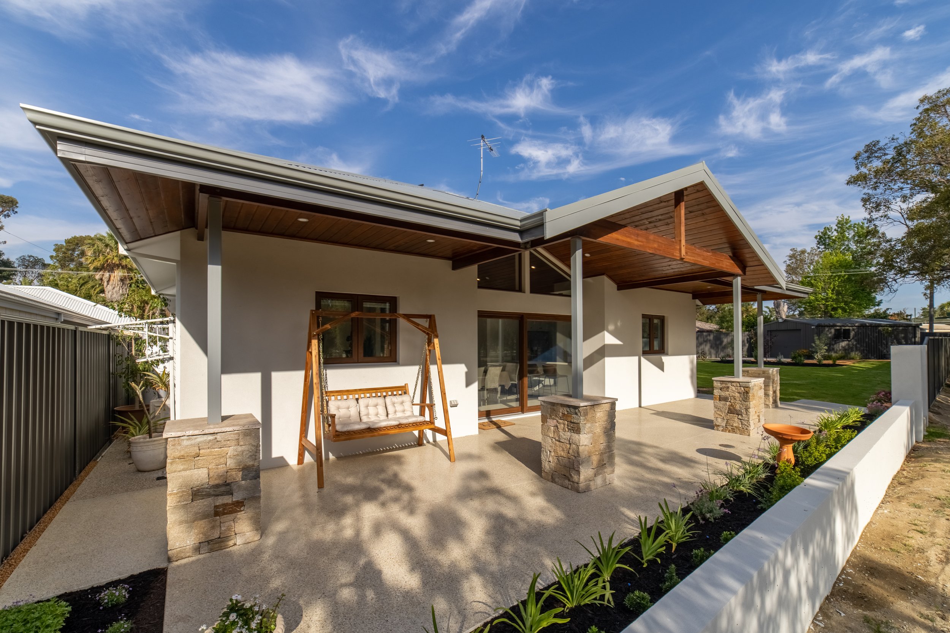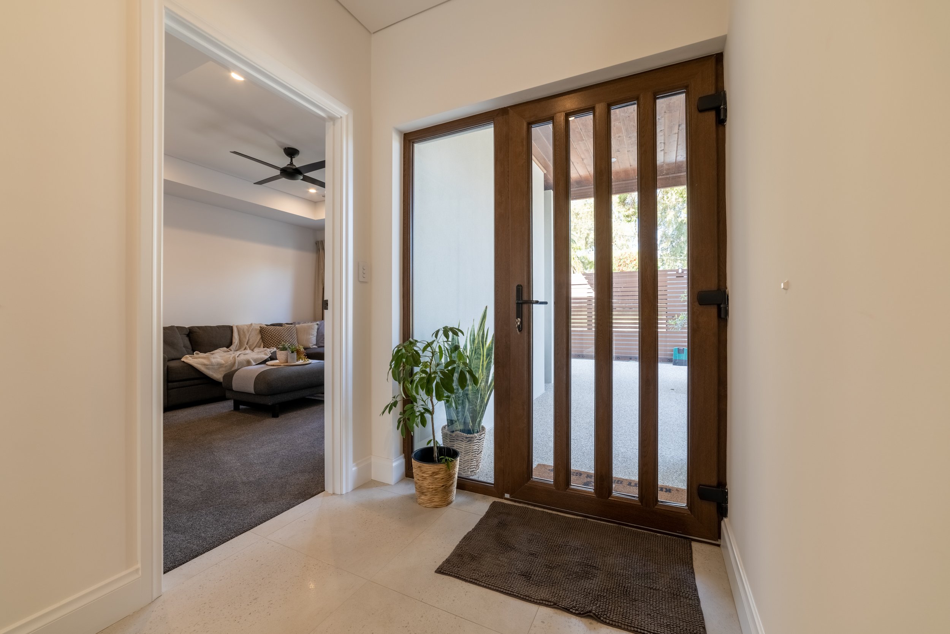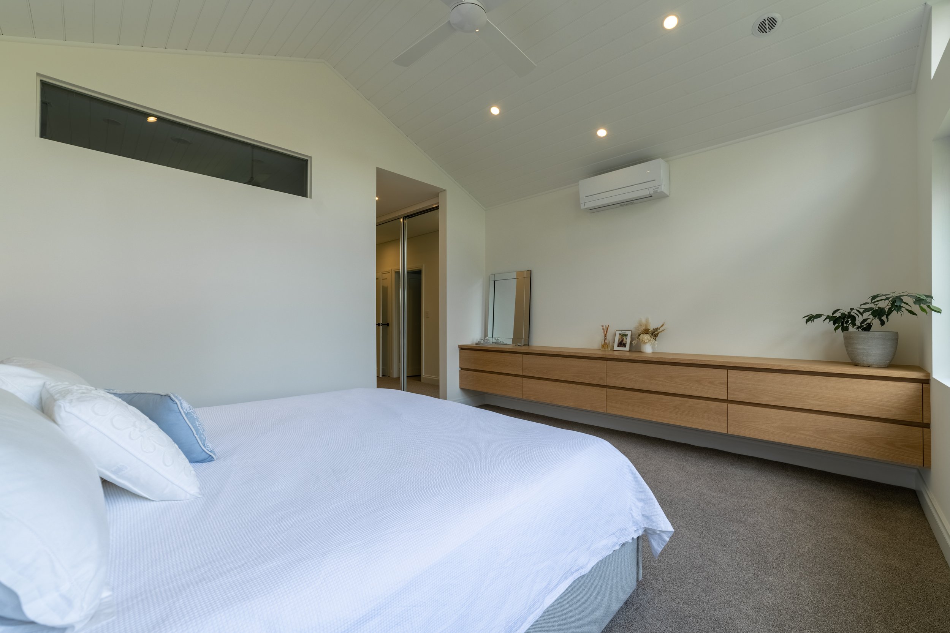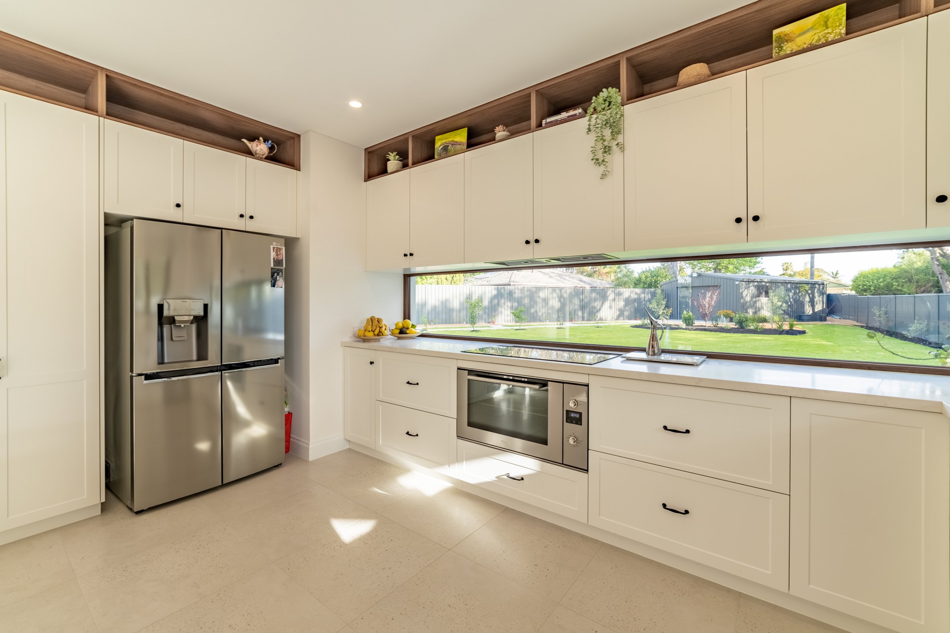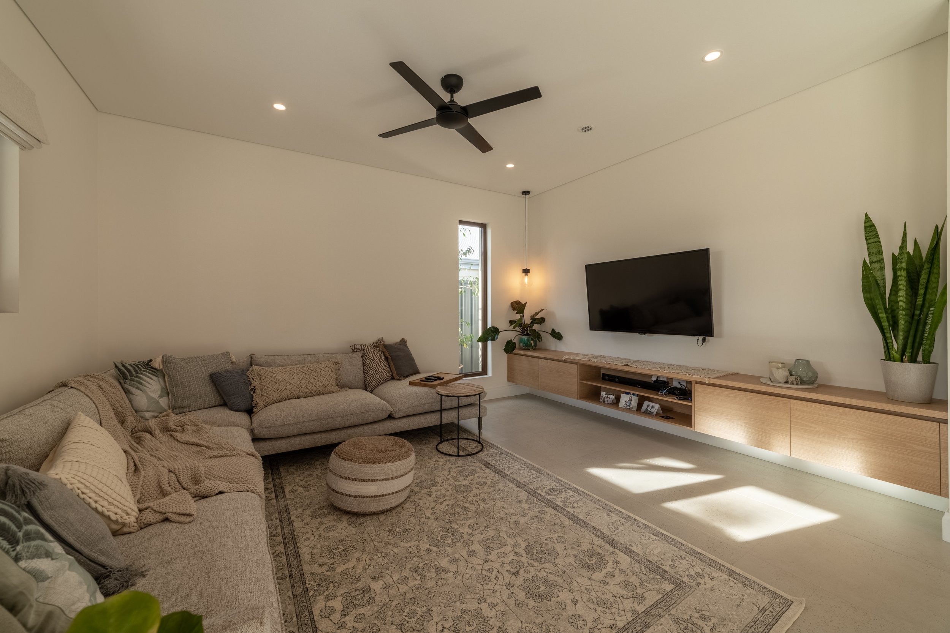Lake Haus
Description: Certified Passivhaus Plus
Building Type: Detached family house
Location: Wanneroo, WA 6065
Number of Apartments/Units: 1
Treated Floor Area According to PHPP: 158m2
Construction Type: Timber frame
Year of Construction: 2019
Description
This highly efficient architectural Certified Passivhaus Plus, designed by the owner and built in a shattering 6 months from start to completion is a benchmark for high performance Passivhaus energy efficient homes in Western Australia. This single storey home beautifully captures local architecture and building features while subtle hints of Irish heritage construction can be identified through the various external architectural features. A prefect example of the seamless integration of thermal performance through High performance insulation, healthy living environment through HRV mechanical ventilation, speed of construction through manufacturing and assurance of results through Passiv Haus Certification. Success in planning resulting in beauty in completion. More information on this property is available here.
Special Features
Rainwater harvesting.
The Design/Build Process
This project was a very quick and cost efficient build while incorporating wonderful finishes.
The Brief
Designed by Kellet Design Group.
Project Members
Builder: ISMART Building group & Passivhaus Perth
Architecture: Kellett Design Group
Building services: Stiebel Eltron
Building physics: Kellett Design Group
Certifier: Clare Parry - HIP V. HYPE
Thermal Envelope
Exterior walls: Prefabricated timber wall panel (ISMART) -U-value = 0.213 W/(m2K)
Basement floor/ Slab U-value: Concrete slab on ground - U-value = 6.774 W/(m2K)
Roof: Timber joist with glasswool insulation and internal plasterboard lining
U-value = 0.15 W/(m2K)Window frames: Deceuninck, uPVC White frame U w-value = 1.44 W/(m2K)
Glazing: Low-e double glazing U g-value = 1.1 W/(m2K) g -value = 56 %
Entrance door: Rigid uPVC frame - U d-value = 1.2 W/(m2K)
Mechanical Systems
Ventilation: Stiebel Eltron, LWZ 270 Plus Installed inside thermal envelope
Heating installation: Reverse cycle split system
Domestic hot water: Stiebel Eltron heat pump
PHPP Values
Climate: Warm
Air tightness: n50 = 0.56/h
Annual heating demand: 14 kWh /(m2a ) calculated according to PHPP
Heating load: 12 W/m2
PE demand (non-renewable Primary Energy): 67 kWh /(m2a ) on heating installation, domestic hot water, household electricity and auxiliary electricity calculated according to PHPP
PER demand (renewable Primary Energy): 30 kWh /(m2a ) on heating installation, domestic hot water, household electricity and auxiliary electricity calculated according to PHPP
Generation of renewable energy: 56 kWh /(m2a ) based on the projected area
Cooling load: 15 W/m2
Cooling and dehumidification demand: 0 kWh /(m2a ) calculated according to PHPP


