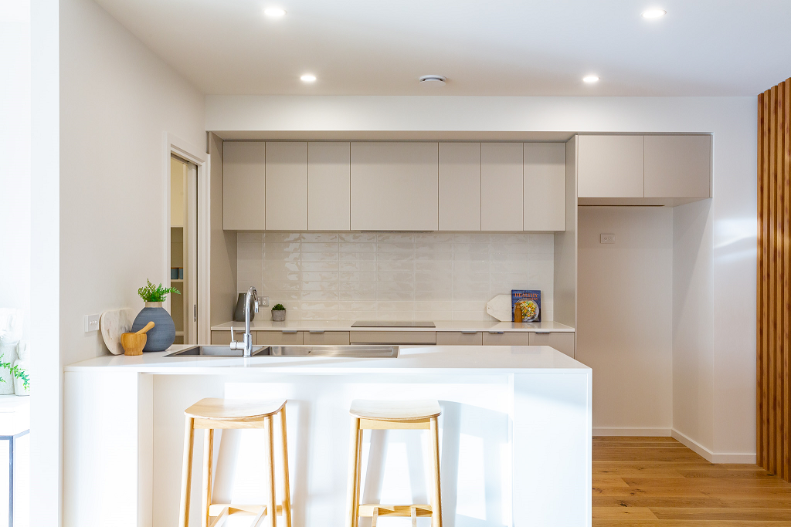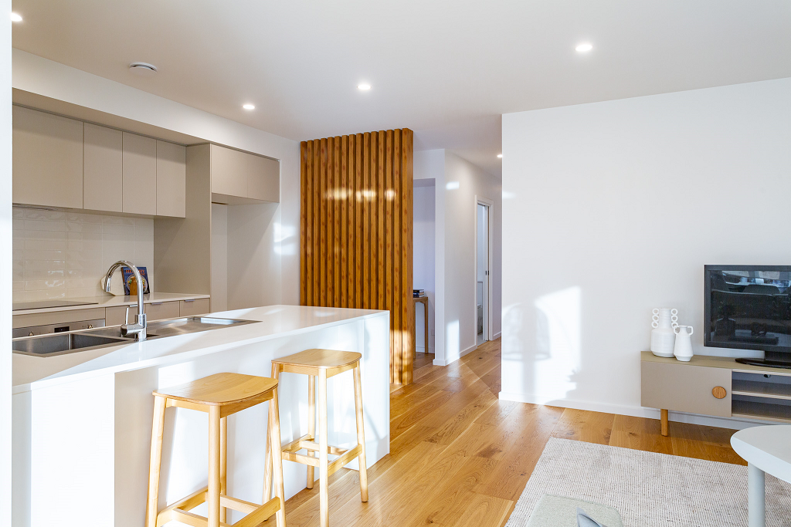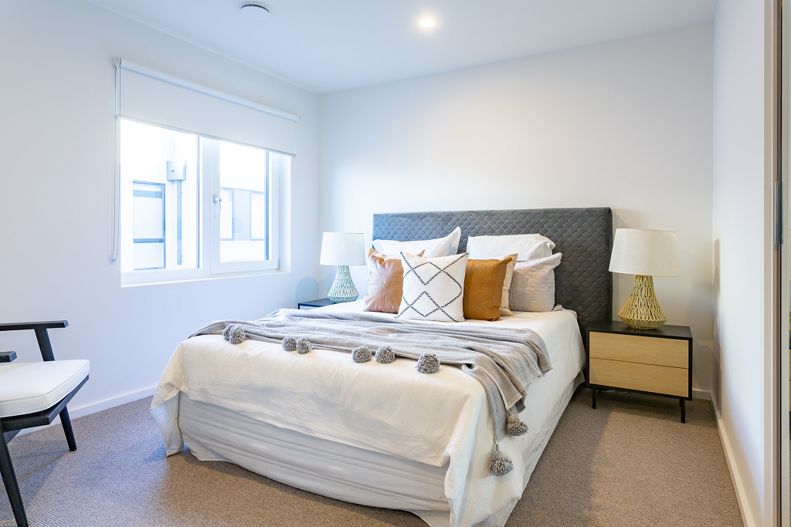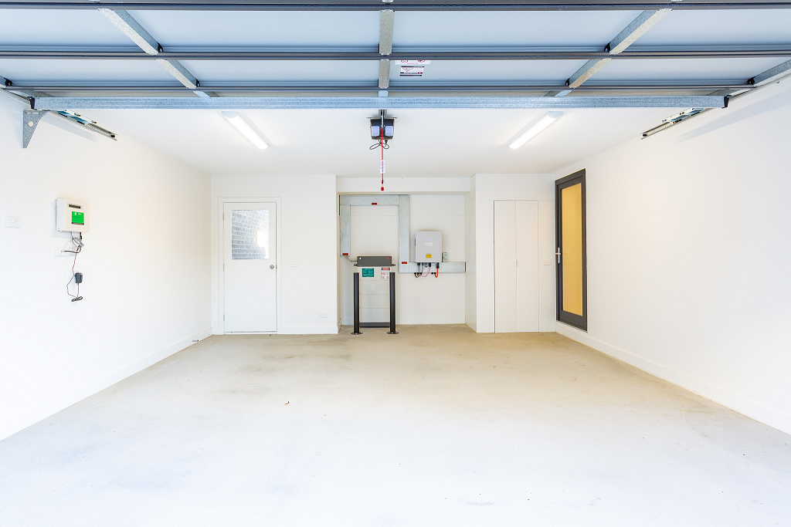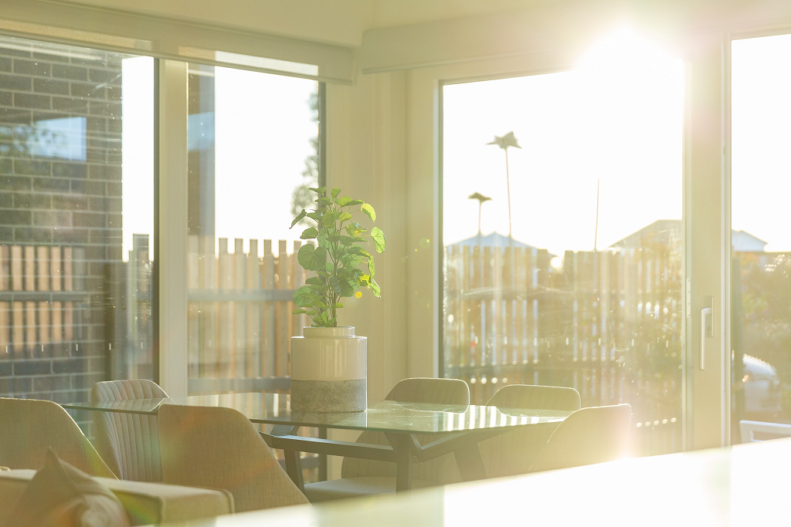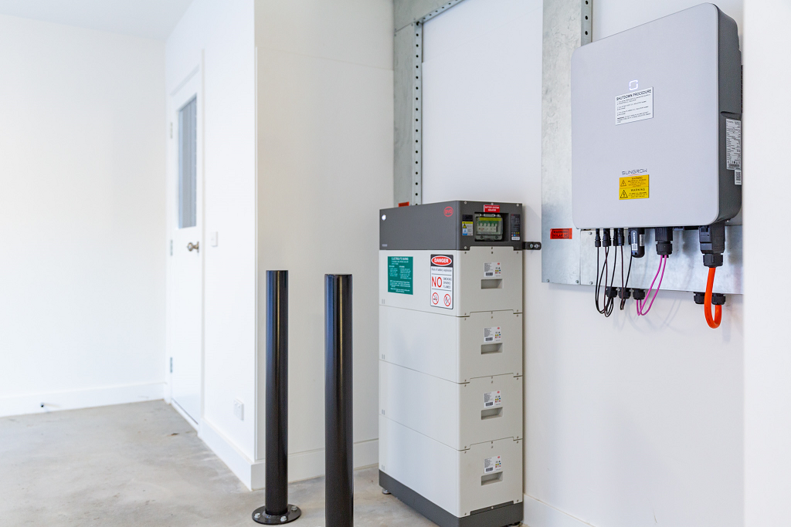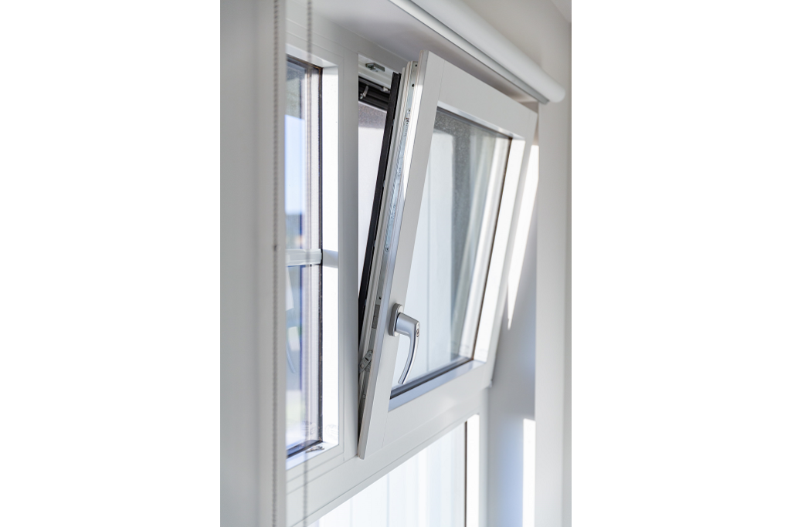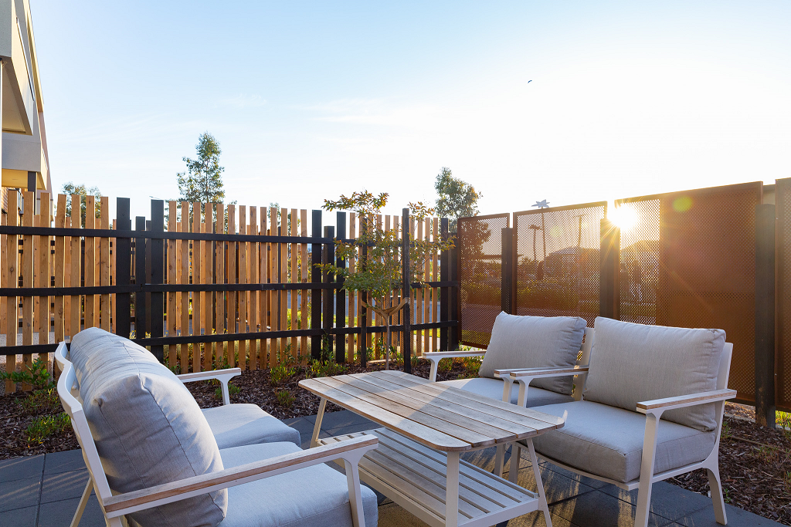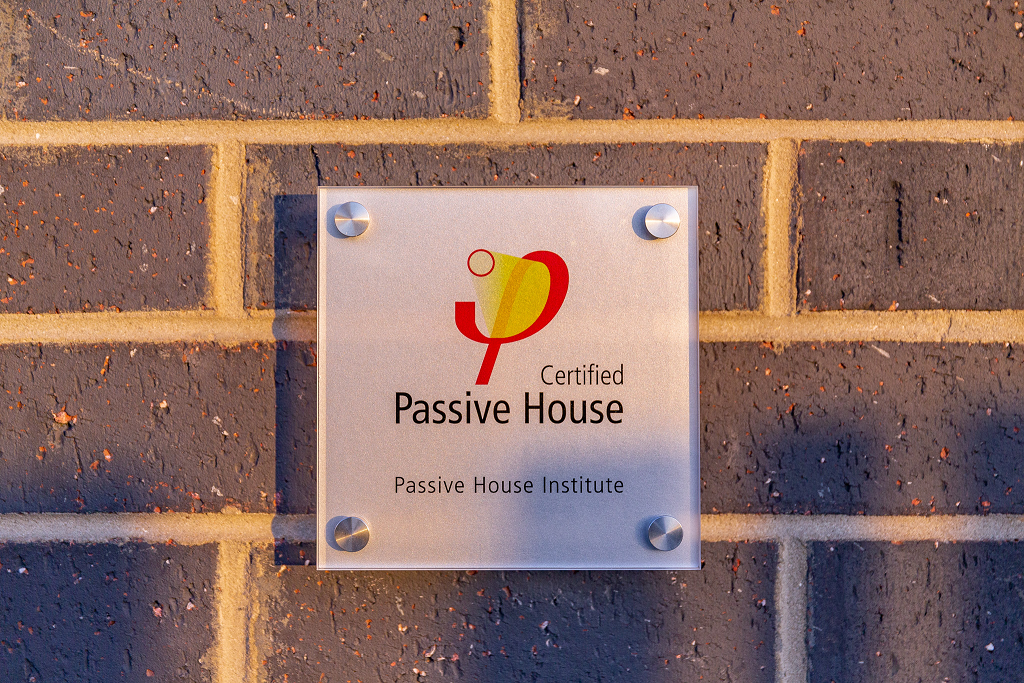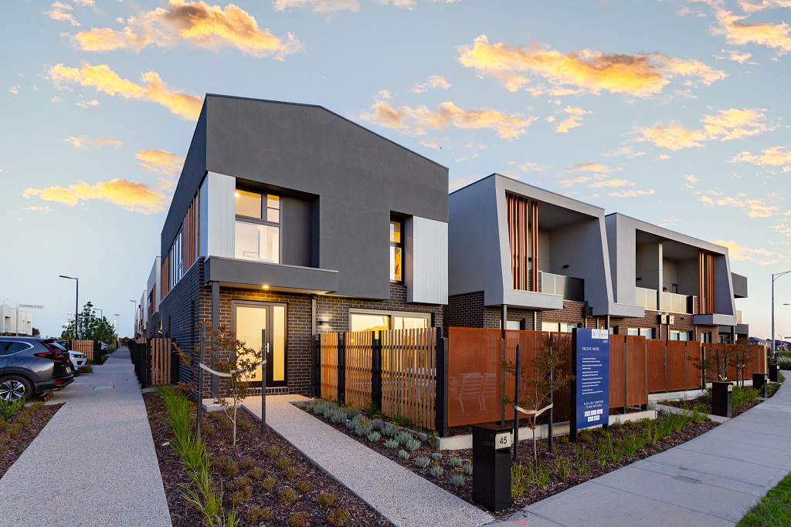Passivhaus at Life, Point Cook
Description: Certified Passivhaus Plus
Building Type: Residential
Location: Point Cook, VIC, 3030
Number of Apartments/Units: 1
Treated Floor Area According to PHPP: 146sqm
Construction Type: Light-weight timber with slab on ground
Year of Construction: 2021
Description
The Passivhaus project at Life, Point Cook was born as an experiment in mass-market housing design. Two seemingly identical homes were built side-by-side at Frasers Property’s Life, Point Cook development in Melbourne. Both homes have the same orientation and the same passive solar access. A control house was built as per normal non-Passive House methods, while the test house is a Passive House. Two families will move in and take part in a 12-month trial where Frasers Property will gather data on energy consumption, comfort levels, building performance and so on.
It is hoped the results will show that even with the added cost of building to Passivhaus Plus certification, the long-term energy savings combined with improvements in home performance, comfort, and wellbeing will make Passive House design something the volume construction sector will want to embrace.
More information is available on the property here.
Special Features
Standard Passivhaus features that go above and beyond NCC requirements:
* Ventilation system providing constant fresh air and removing pollutants and odours
* High level of insulation reducing noise, eliminating cold corners and excessive heat losses
* Airtight measures preventing mould and condensation and reducing dust and allergens6.6kW PV array which will produce approximately 8,200kWh of renewable energy annually (the equivalent of planting 30 new trees per year)
11 kWh Battery Storage – enabling the occupants to enjoy ‘free’ power even when the sun isn’t shining
12-month study to monitor energy usage and indoor air quality to compare and better understand the performance uplift the passive house against its NCC counterpart using energy sub-meter monitors, Indoor Air Quality (IAQ) sensors and Post Occupancy surveys
Technical Details
R4.0 insulation to 140mm stud walls of thermal envelope (total Uvalue 0.27)
R7.5 insulation to first floor ceiling (total Uvalue 0.148)
R2.3 insulation under slab (total Uvalue 0.277)
Windows and doors - Logikhaus LogikWin 85 series (Uvalue window 1.31-1.47)
Heat Recovery and Ventilation - Zehnder ComfoAir Q (located in the garage)
Heating / Cooling - Daikin Split system
Solar Panels - 18 x 350w Hyundai SG Series panels
IAQ sensors - AWAIR Omni
Energy Monitors – Watt Watchers
Challenges Faced
- The project committed to achieving the Passive House standard in late 2017, and as per many early adopters, many of the products were not yet available locally on the market. The team opted for certified components for the windows, doors and the MVHR unit for peace of mind that the performance would meet the criteria set out by the Passive House Standard. The team worked with a local supplier to precure these systems, and in many cases this meant some/all of the system had to be imported from overseas which added cost and time to the project timeline. Further to this, the head contractor sent some of their team on training to learn the most effective way to install aspects such as the windows and membranes.
- Some of the design details were revised to meet Passive House criteria, particularly around airtightness and thermal bridging. Specialised products for the airtightness wrap influenced the wall build-up and sequence of construction. Threshold details for doors, install details for windows and sealing for ductwork to the externally located MVHR unit all needed to be worked through with the design team and passive house consultant to ensure thermal bridging or air leakage were mitigated. Additional time to resolve these details was needed, as thermal bridging calculations needed to be carried out to prove there would be no risk of condensation forming.
- Other considerations such as a hold point for blower door testing needed to be factored into the program and resulted in some natural extensions compared to the other homes. The Passive House was built out of sequence with the rest of the development, so there were naturally some inefficiencies in the cost which can be avoided on future projects.
Favourite Features
- Firstly, that it looks just like every other home in this development. It debunks the myth that a Passive House must look ‘different’ and does not work in the Australian climate. The design intent was maintained whilst also meeting the Passive House performance targets. It demonstrates that standard construction processes and materials can still be used, just with some extra consideration around airtightness, ventilation, and thermal bridge mitigation.
- Secondly, that the home was opened up to the wider industry for several tours, and could be used as a knowledge-sharing tool, as well as an experiential demonstration of what is possible in the mass market. We hope that this can drive industry interest in scaling Passive House as well as market demand for homes of this quality. The monitoring program will provide evidence of the performance uplift which in turn will craft the narrative around the benefits associated with delivering homes to the Passive House standard here in Australia.
The Design/Build Process
- The house was not designed to be Passive House from the outset, so there was less opportunity to utilise different construction methodologies – it needed to retain as many standard materials and approaches as possible. This included a lightweight timber frame, slab on grade, proportions and location of glazing and overall layout, envelope and finishes (both externally and internally).
- There was a collaborative process that was undertaken between builder, designer, Passive House consultant and Frasers Property to ensure the targeted performance, buildability, cost, and aesthetic was achieved. Some construction challenges were overcome through innovative approaches to aspects such as thermally breaking the garage slab from the house slab and maintaining the maximum GFA inside the home whilst ensuring the external walls reached the required Uvalue. Another consideration was the most effective way to accommodate the mechanical heat recovery ventilation unit external the thermal envelope.
The Brief
Frasers Property Australia wanted to explore, as a major developer with broad market reach and influence, if they could build the highest quality home possible and deliver passive home options into the national residential market.
Project Members
- Australian Passive House Association – Industry Partner
- Creation Homes – Builder
- Grun Consulting – Passive House Consultant & Certifier
- Efficiency Matrix – Air tightness testing
- GI Energy – Solar PV system provision
- AWAIR – Indoor Air Monitoring equipment
- Watt Watchers – Energy monitoring equipment
APHA Members
Kate Nason is Architect and Sustainability Advisor at Frasers Property Australia, a Certified Passive House Designer and APHA Chairperson.
Efficiency Matrix provides products and services to optimise the energy efficiency of residential, right up to very large commercial buildings.
Rory Martin is Sustainability Manager at Frasers Property Australia and an APHA Board Member.


