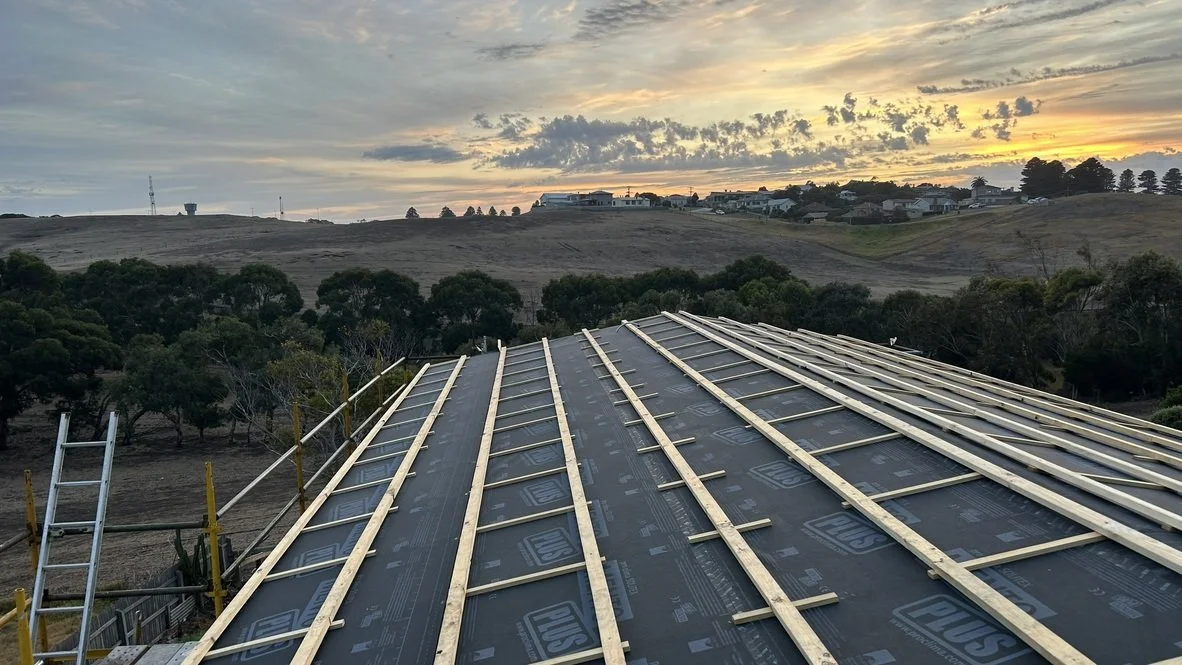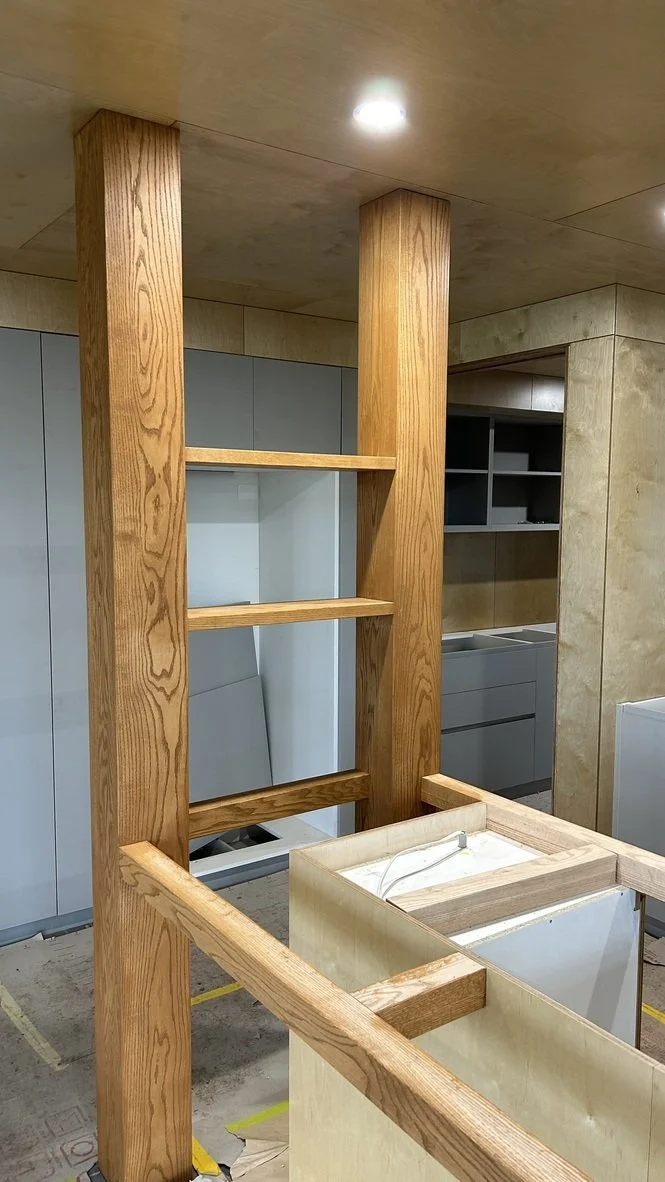Stonewood Haus
Residential: Single Dwelling
Passivhaus Classic Certification
Warrnambool, VIC, 2024
This Passivhaus home is an exploration of natural materials, robust detailing, and world-class performance. Externally, the dwelling is clad in corrugated steel and hardwood timber, a durable and contemporary expression that nods to rural Australian vernacular while providing long-term protection against the elements.
Inside, the palette shifts to warmth and tactility. Plywood walls and ceilings create a calm, consistent backdrop, while cork flooring adds comfort underfoot, acoustic softness, and a sustainable edge. In the wet areas, natural stone introduces a timeless solidity, grounding the interiors with texture and permanence. Every material was selected for its integrity, performance, and enduring appeal - steel for durability, timber for warmth, ply for clarity, cork for comfort, and stone for resilience.
As a certified Passivhaus, the project delivers exceptional indoor comfort, thermal efficiency, and air quality. The airtight building envelope, high-performance glazing, and precision detailing reduce reliance on mechanical heating and cooling, ensuring energy costs remain low while comfort stays high.
-
AIRTIGHTNESS n50 ACH@50pascals: 0.37
HEATING DEMAND (kWh/m².yr): 12
COOLING DEMAND (kWh/m².yr): 3.9
HEATING LOAD (W/m²): 11
COOLING LOAD (W/m²): 16.4
PRIMARY ENERGY DEMAND (PE) (kWh/m².yr): 76
PRIMARY ENERGY RENEWABLE DEMAND (PER): 34 -
LOCATION: Warrnambool, VIC
NCC CLIMATE ZONE: 5 – Warm temperate
NATHERS CLIMATE ZONE: Zone 6
YEAR OF COMPLETION: 2024
TREATED FLOOR AREA (PHPP sqm): 180
PROJECT TYPE: New Build
SECTOR: Residential: single Dwelling
CONSTRUCTION TYPE: Timber Frame
CERTIFICATION LEVEL: Passivhaus Classic -
PREFAB ELEMENTS: Prefab walls and trusses
MHRV SYSTEM: Zehnder ComfoAir Q350
DOMESTIC HOT WATER SYSTEM: Rheem AmbiHeat HDC270
EXTERIOR WALL TYPE, U-VALUE: 140mm Timber Wall Frames, 0.273
FLOOR SLAB TYPE, U-VALUE: 100mm SLab on XPS Foam, 0.400
ROOF INSULATION TYPE, MANUFACTURER: Bradford Gold HP - R6.0
ROOF CONSTRUCTION: Timber Trusses
ROOF ENVELOPE U-VALUE: 0.252
GLAZING TYPE, MANUFACTURER, U W-VALUE, G-VALUE, U G-VALUE: Triple Glazing, AGG, 0.71, 0.50, 0.64
EXTERNAL DOOR TYPE, MANUFACTURER, U D-VALUE: uPVC Windows & Doors, Thermosmart Windows & Doors, 0.107
-
This Passivhaus project is distinguished by a careful balance of natural materiality and smart environmental design. Every finish was chosen not just for aesthetics, but for its sustainability, durability, and connection to place.
Internally, the home features plywood to the walls, ceilings, door jambs, and window reveals, creating a warm, consistent, refined backdrop. Cork flooring runs throughout, offering acoustic softness, comfort underfoot, and a strong environmental story. Harvested from cork trees without felling them, the bark can be stripped up to ten times in the tree’s lifespan before replacement is required, making cork one of the most renewable building materials available. In the wet areas, locally quarried bluestone from Bamstone provides a tactile richness and grounding quality while reducing transport impacts and reinforcing a sense of regional identity.
Externally, the design incorporates a deliberate North-Western shading device that combines function with architectural expression. Timber battens are arranged in a hit-and-miss pattern, allowing low-angle winter sun to penetrate and warm the interiors, while providing effective protection against the harsh western summer sun. This passive solar strategy reduces reliance on mechanical heating and cooling, aligning with the home’s broader Passivhaus design.
-
Delivering this home was as much a personal journey as it was a professional one. As the builder’s first Passivhaus project, and a home for his own young family, every decision carried the weight of technical precision and the emotional importance of “getting it right.” Balancing these dual roles of owner and builder brought unique pressures, but also ensured the commitment to quality never wavered.
One of the greatest challenges lay in skills and knowledge. Passivhaus construction demands rigorous attention to detail, airtightness, and thermal-bridge-free design, requirements that go far beyond conventional Australian building practices. In our regional area, few tradespeople had experience or even basic awareness of Passivhaus. This created a steep learning curve, with the builder not only needing to upskill himself, but also to guide subcontractors and trades through new expectations, tolerances, and methods of working.
From sequencing airtightness layers to installing high-performance membranes and tapes, each step required patience, experimentation, and persistence. Mistakes became opportunities for learning, and progress was often slower than a conventional build. Yet with each challenge came growth: new skills were embedded, confidence was gained, and benchmarks were set for future projects.
Project Members
PASSIVHAUS CERTIFIER: Hip V. Hype
PASSIVHAUS DESIGNER/ ARCHITECT: Lane Architects
CONTRACTOR / BUILDER / INTERIOR DESIGNER / DEVELOPER: Underwood Group
STRUCTURAL ENGINEER: Oranik Consulting Engineers
MECHANICAL ENGINEER: Fantech
WINDOW SUPPLIER: Thermosmart Windows & doors
HRV SUPPLIER: Fantech
AIRTIGHTNESS MEMBRANE SUPPLIER: Proclima
INSULATION SUPPLIER: Bradford Insulation
ROOFING SUPPLIER: Lysaght
BLOWER DOOR TESTER: O'Beirne Design
PHOTOGRAPHER: Seebeck Photography
















