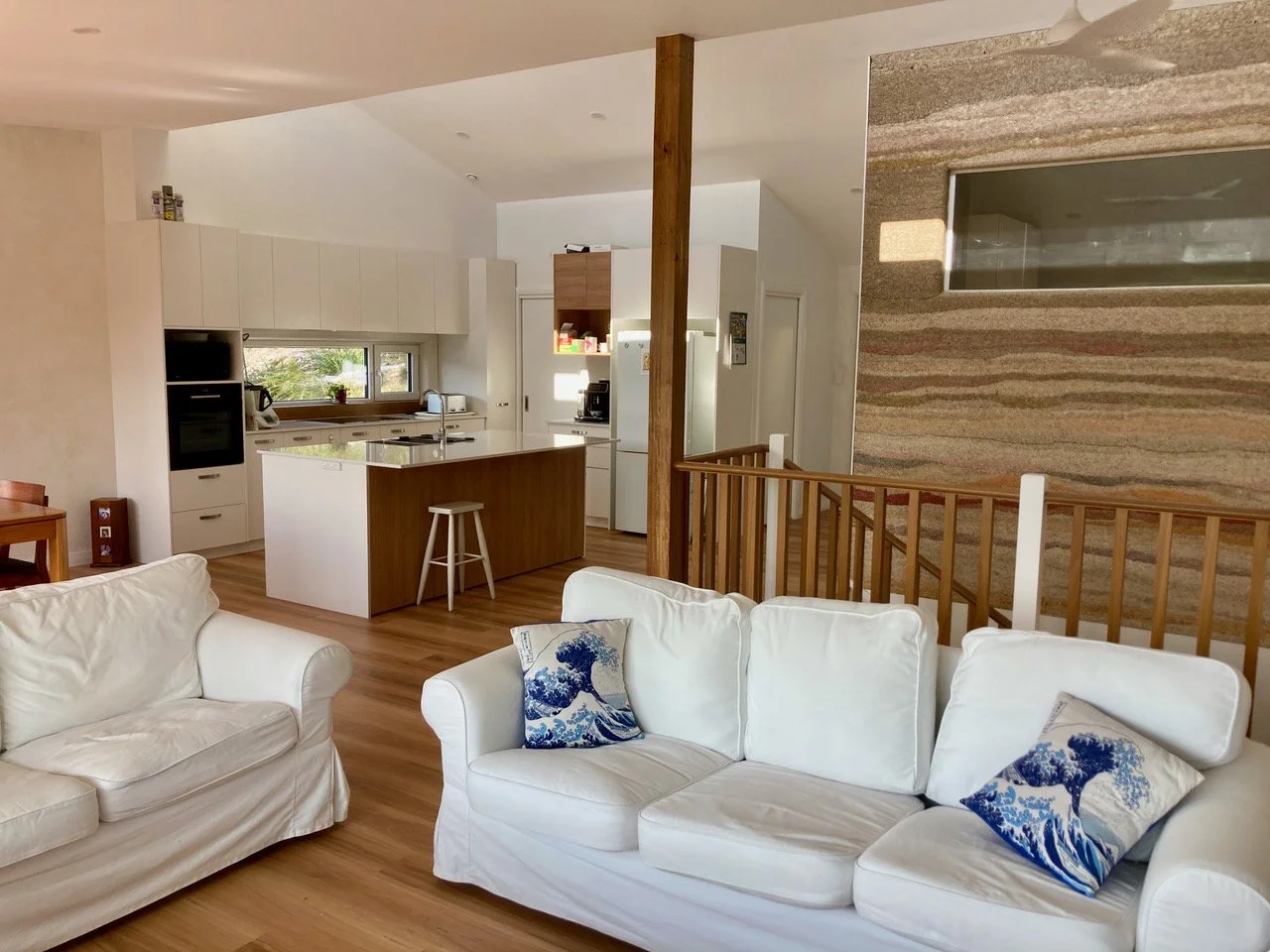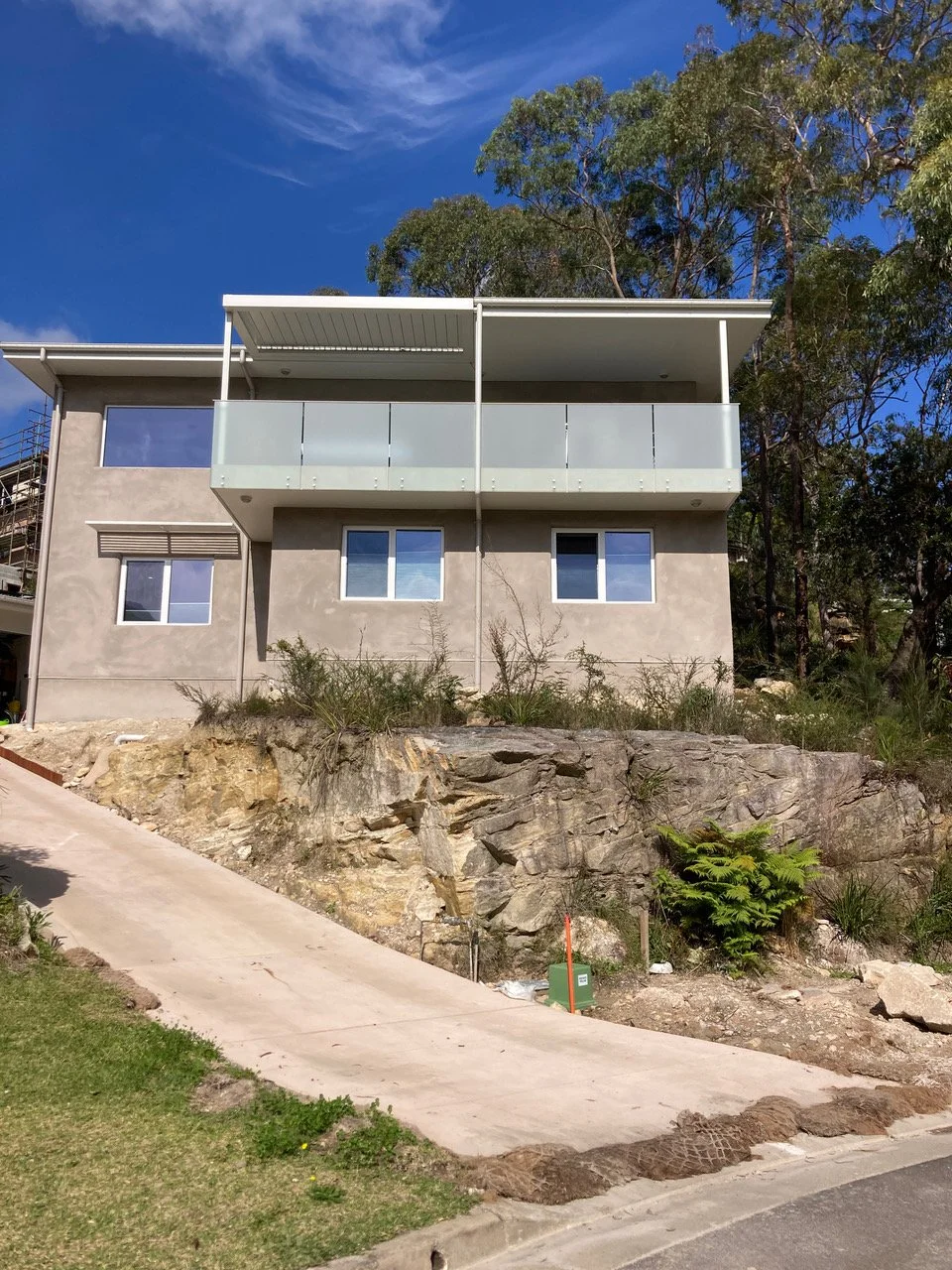Berowra Hempcrete Passivhaus
Residential: Single Dwelling
Passivhaus Plus Certification
Berowra, NSW, 2024
This pioneering project is the first certified Hempcrete Passivhaus in New South Wales and the first Hempcrete Passivhaus Plus in Australia. Designed as a comfortable, light-filled family home, it demonstrates how high-performance building can be combined with low-carbon natural materials.
Set on a steep block near a national park, the two-storey home integrates seamlessly with its bushland surroundings. The layout optimises solar access and views: living areas open to a wide north-facing balcony that captures winter sun, while clerestory windows draw daylight deep into southern rooms. All bedrooms enjoy northern light, and the upper level connects directly to the backyard at ground level.
Hempcrete was selected for its excellent thermal and acoustic insulation, moisture-regulating and fire-resistant properties, and exceptionally low embodied carbon. Its vapour-permeable nature supports a healthy indoor environment while providing insulation with moderate thermal mass.
This four-bedroom plus study home showcases the potential of natural materials to achieve world-leading energy efficiency and comfort, setting a benchmark for Passivhaus residential design in Australia.
-
AIRTIGHTNESS n50 ACH@50pascals: 0.4
HEATING DEMAND (kWh/m².yr): 8
COOLING DEMAND (kWh/m².yr): 9
HEATING LOAD (W/m²): 9
COOLING LOAD (W/m²): 11
PRIMARY ENERGY DEMAND (PE) (kWh/m².yr): 0
PRIMARY ENERGY RENEWABLE DEMAND (PER): 31
PRIMARY ENERGY RENEWABLE GENERATION (PER): 59 -
LOCATION: Berowra, NSW
NCC CLIMATE ZONE: 5 – Warm temperate
NATHERS CLIMATE ZONE: 56
YEAR OF COMPLETION: 2024
TREATED FLOOR AREA (PHPP sqm): 186.2 m2
PROJECT TYPE: New Build
RESIDENTIAL: Single Dwelling
CONSTRUCTION TYPE: Hempcrete
CERTIFICATION LEVEL/ ENERGY STANDARD: Passivhaus Plus -
PREFAB ELEMENTS: Blue Eco Homes
MHRV SYSTEM: Siebel Eltron LWZ280
DOMESTIC HOT WATER SYSTEM: Reclaim REHP-CO2-315GL
EXTERIOR WALL TYPE, U-VALUE: 300mm Hempcrete, 0.237
FLOOR SLAB TYPE, U-VALUE: Concrete slab on ground with insulation on top, 0.744
ROOF INSULATION TYPE, MANUFACTURER: Knauf Earthwool
ROOF CONSTRUCTION: Timber frame installed a prefabricated casette
ROOF ENVELOPE U-VALUE: 0.169
WALL FRAME TYPE, U-VALUE: 90mm timber frame inside Hempcrete wall, 0.237
GLAZING TYPE, MANUFACTURER, U W-VALUE, G-VALUE, U G-VALUE: Triple glazing - Aluplast ID 4000, Australian Glass Group (glass) - Kinzel (uPVC frames), 1.2, 0.54, 0.64
EXTERNAL DOOR TYPE, MANUFACTURER, U D-VALUE: Aluminium Model 7130, Neuffer, 1.6 -
NUMBER OF MODULES: 20
HEIGHT, WIDTH OF ONE MODULE (m, m): 1.134m x 0.762m
HEIGHT OF ARRAY: 3
EFFICIENCY (%): 97% for inverter
-
Generous glazing and thoughtful orientation allow abundant natural light to reach all rooms at the front and rear of the house, creating bright, welcoming interiors.
The design celebrates Hempcrete as a feature material, showcasing it on the staircase wall alongside beautifully rounded window reveals finished with Australian blackwood sills.
High-performance triple glazing, thick hempcrete walls, and solid modern German external doors contribute to exceptional acoustic insulation, giving the home a quiet, calm atmosphere and evoking the feel of a European-style design from the moment of entry.
To ensure rapid weatherproofing and protect the structure from moisture during construction, the roof was built using prefabricated cassette panels that were craned into place in a single day. This approach kept the framing dry and mould-free, supporting long-term building durability while accelerating the construction process.
-
This project faced several unique challenges as the first certified Hempcrete Passivhaus in New South Wales, pushing the boundaries of local building practice. The decision to use spray-applied hempcrete with lime render on both internal and external walls introduced considerable complexity. At the time of construction, there were only a handful of skilled spray hempcrete installers in Australia, none of whom were local. This scarcity of expertise led to scheduling delays and significantly increased costs, as the specialist team had to travel from interstate and be accommodated for an extended period. The spraying process also took longer than anticipated, further impacting the project timeline.
A key lesson learned was the importance of aligning construction methods with the available skill base. In hindsight, using manufactured hempcrete blocks may have been a more practical option. This would have allowed the main building contractor to complete the wall system themselves, reducing reliance on external specialists and minimising delays and costs.
Another challenge was detailing the airtightness layer. The internal lime render was used to achieve airtightness, which required meticulous attention to all junctions, especially where internal walls met. The builders rose to this challenge, carefully managing these details and achieving an impressive airtightness result of 0.4 ACH. This demonstrated that natural materials like hempcrete can meet the rigorous standards of Passivhaus when combined with careful planning and workmanship.
Project Members
PASSIVHAUS CERTIFIER: Detail Green - Emilia Iacovino
ARCHITECT/ BUILDING DESIGNER / PASSIVHAUS CONSULTANT: Shelter Building Design - Kirstie Wulf
CONTRACTOR / BUILDER / PROJECT MANAGER: Blue Eco Homes - Joe Merceica
STRUCTURAL ENGINEER: Grand Engineering
ENVIRONMENTAL CONSULTANT: GIS Environmental Consultants
WINDOW SUPPLIER: Kinzel Windows
HRV SUPPLIER: Vaccaro Group Air Conditioning
AIRTIGHTNESS MEMBRANE SUPPLIER: Pro Clima
INSULATION SUPPLIER: Knauf Insulation
BLOWER DOOR TESTER: Thermal Environmental
PHOTOGRAPHER: Blue Eco Homes
Awards
2024 HIA GreenSmart Awards: finalist for Custom Built Home and finalist for Energy Efficiency












