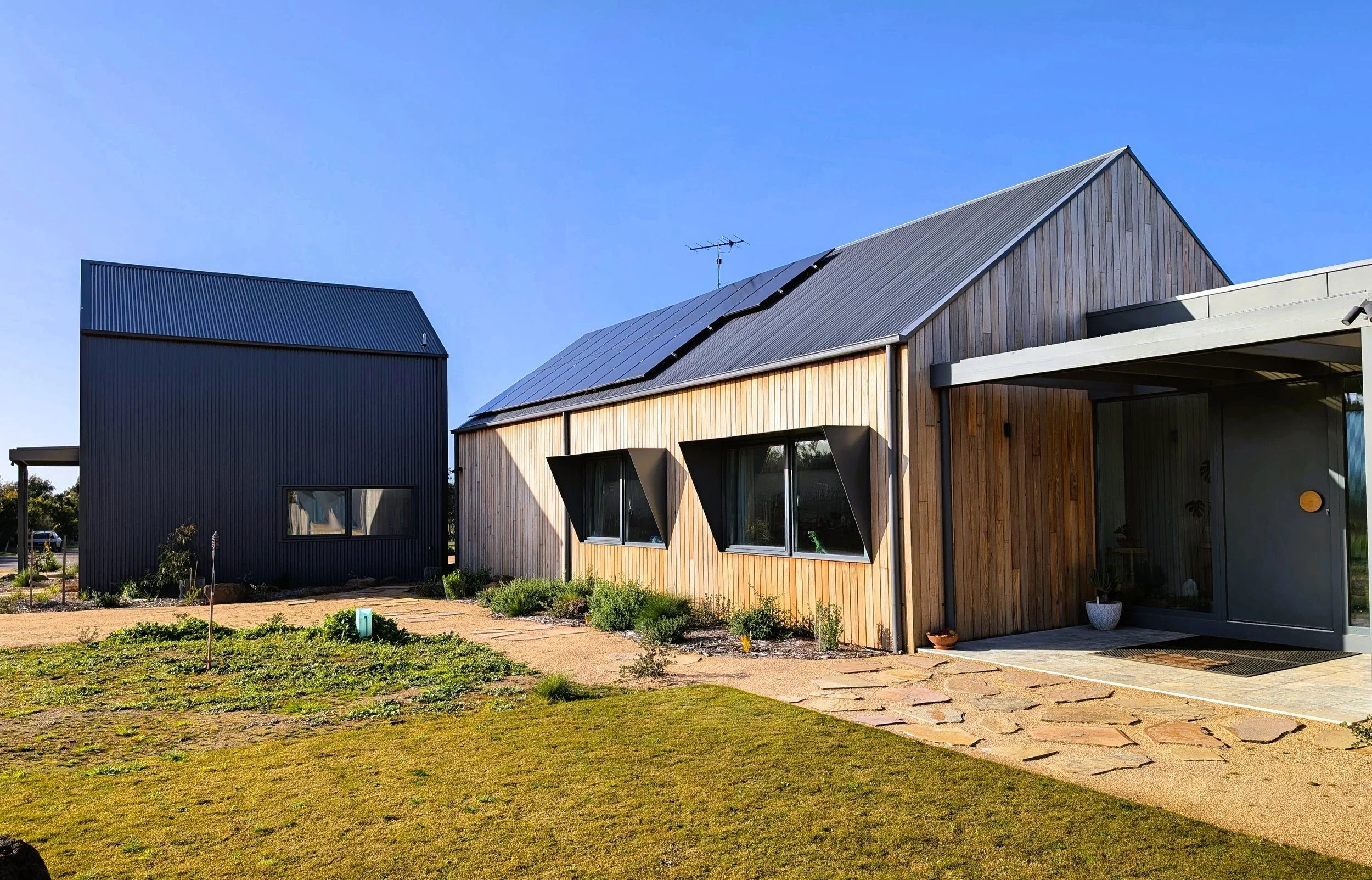Jan Juc Passivhaus
Single Dwelling
Passivhaus Classic Certification
Jan Juc, VIC, 2023
This certified Passivhaus home sits comfortably within its coastal and rural surrounds, blending contemporary design with a restrained, natural aesthetic. Oriented to capture sweeping ocean views this home prioritises energy efficiency, indoor-outdoor connection, and a deep connection to its setting.
The design embraces a modern barn style, defined by lightweight forms, natural materials such as stone and timber, and a muted, earthy colour palette that complements the landscape. Large windows and thoughtful spatial planning ensure the interiors are bathed in natural light, creating a calm, light-filled atmosphere with seamless flow to the outdoors.
Sustainability was central to the design, incorporating passive solar principles, cross-ventilation, thermal mass, and careful orientation to reduce reliance on mechanical heating and cooling.
The home features an open-plan kitchen, living, and dining area that opens onto a covered outdoor entertaining space. The layout includes a master suite with an ensuite, two additional bedrooms, a main bathroom with a separate WC, a laundry/mudroom, and a study nook. A double garage with ample storage and a dedicated workshop completes this highly functional, low-energy home.
-
AIRTIGHTNESS n50 ACH@50pascals: 0.46
HEATING DEMAND (kWh/m².yr): 14.77
COOLING DEMAND (kWh/m².yr): 4.47
HEATING LOAD (W/m²): 13.11
COOLING LOAD (W/m²): 21.9
PRIMARY ENERGY DEMAND (PE) (kWh/m².yr): 86
PRIMARY ENERGY RENEWABLE DEMAND (PER): 42
PRIMARY ENERGY RENEWABLE GENERATION (PER): 39 -
LOCATION: Jan Juc, VIC
NCC CLIMATE ZONE: 6 – Mild temperate
NATHERS CLIMATE ZONE: 64
YEAR OF COMPLETION: 2023
TREATED FLOOR AREA (PHPP sqm): 157 m2
PROJECT TYPE: New Build
SECTOR: Single Dwelling
CONSTRUCTION TYPE: Timber Frame
CERTIFICATION LEVEL/ ENERGY STANDARD: Passivhaus Classic
THIRD PARTY CERTIFICATIONS: Nathers -
MHRV SYSTEM: Zehnder, ComfoAir350 & Zehnder ComfoAir 70
DOMESTIC HOT WATER SYSTEM: A Sanden heat pump system with 315 liter storage
EXTERIOR WALL TYPE, U-VALUE: Exterior Wall 140mm studs with R4.0 insulation and R1.2 insulation in the service cavity, 0.236
FLOOR SLAB TYPE, U-VALUE: Timber frame with 90mm PIR insulation, 0.293
ROOF INSULATION TYPE, MANUFACTURER: R6.0 Bradford Gold (260mm) - pitched roofs
ROOF CONSTRUCTION: Timber framed roof with R8.0
ROOF ENVELOPE U-VALUE: 0.143
WALL FRAME TYPE, U-VALUE: Timber frame construction, 0.236
GLAZING TYPE, MANUFACTURER, U W-VALUE, G-VALUE, U G-VALUE: Triple, Kommerling, C70, 1.03,
0.52, 0.6
EXTERNAL DOOR TYPE, MANUFACTURER, U D-VALUE: Insulated panel door, Kommerling, 0.46 -
NUMBER OF MODULES: 13
HEIGHT, WIDTH OF ONE MODULE (m, m) : 1.821, 1.016
EFFICIENCY (%): 97%
-
Beautifully landscaped areas to the north have been designed to create a sense of privacy, despite the site's proximity to Shapers Court to the east and the Great Ocean Road to the north.
North-facing windows not only optimise passive solar gain but also offer serene, private views of the garden. To the south, windows are strategically located to capture ocean views from key spaces such as the living room and master bedroom, while minimising south-facing glazing to secondary areas.
-
Achieving the required performance with the complicated form factor due to the configuration of multiple pods connected via links.
Additionally, the best views are to the south which requires strategic placement and sizing of windows to minimise heat losses.
Project Members
PASSIVHAUS CERTIFIER: Marcus Strang - Hip V Hype
PASSIVHAUS CONSULTANT/ DESIGNER: Paul Gray - Detail Green
ARCHITECT/ BUILDING DESIGNER: Maxa Design
BUILDER: Homes with Integrity
INTERIOR DESIGNER: Owner
STRUCTURAL ENGINEER: Independent Link
WINDOW SUPPLIER: Kommerling
HRV SUPPLIER: Fantech









