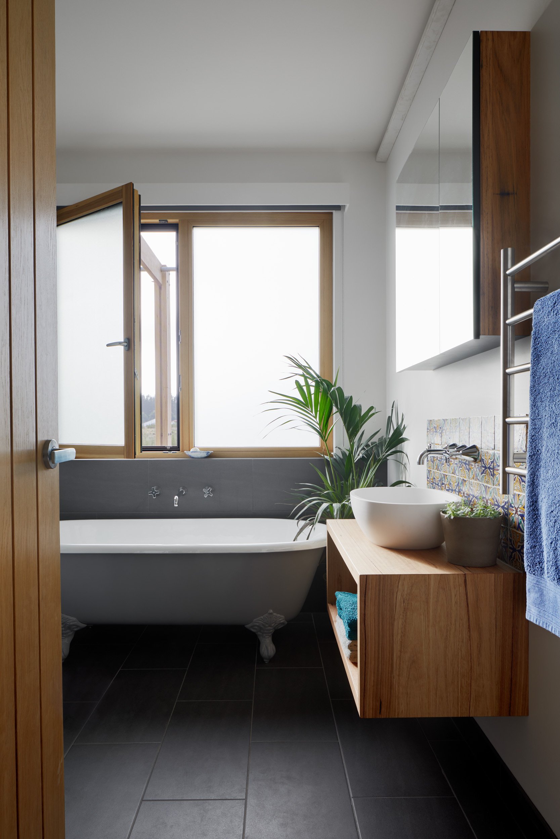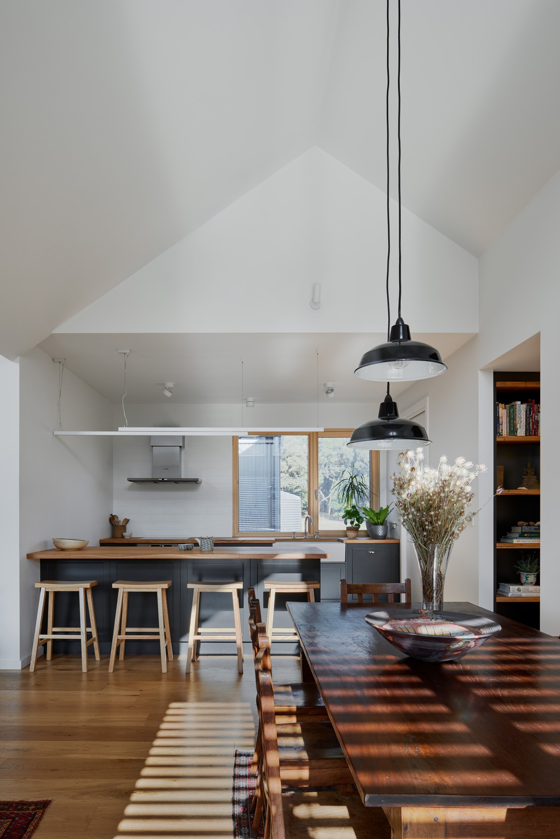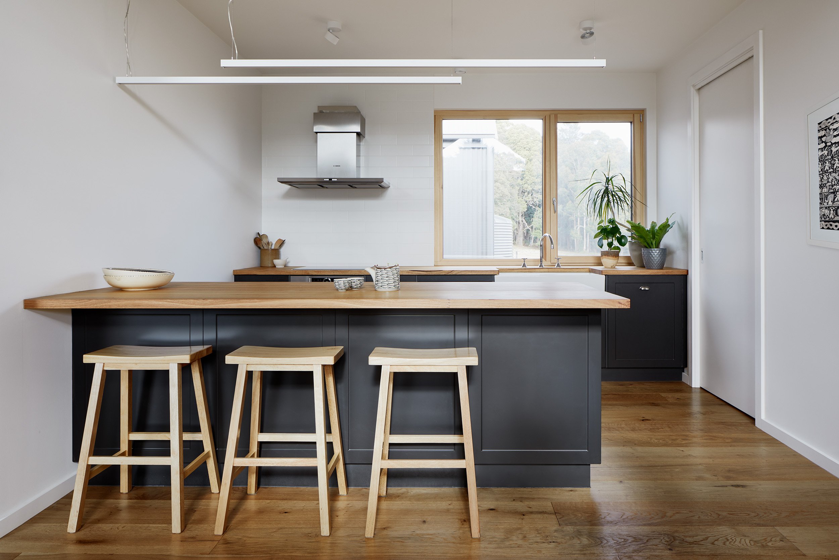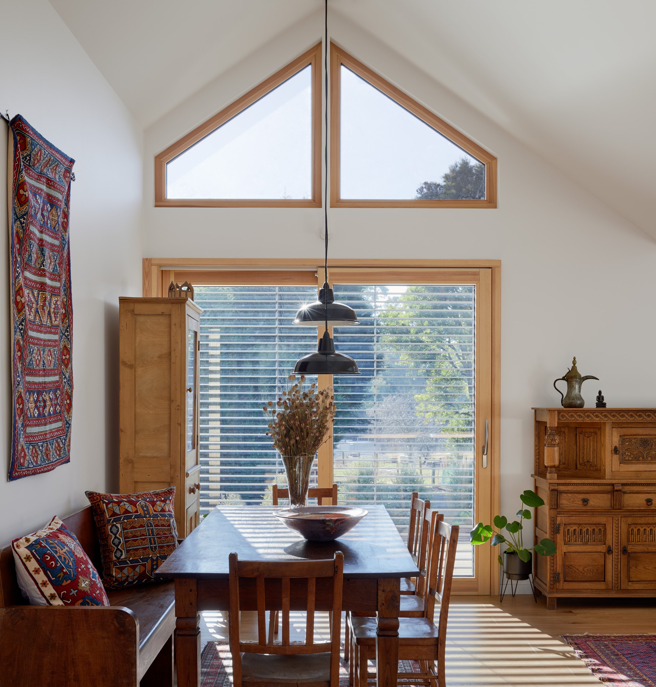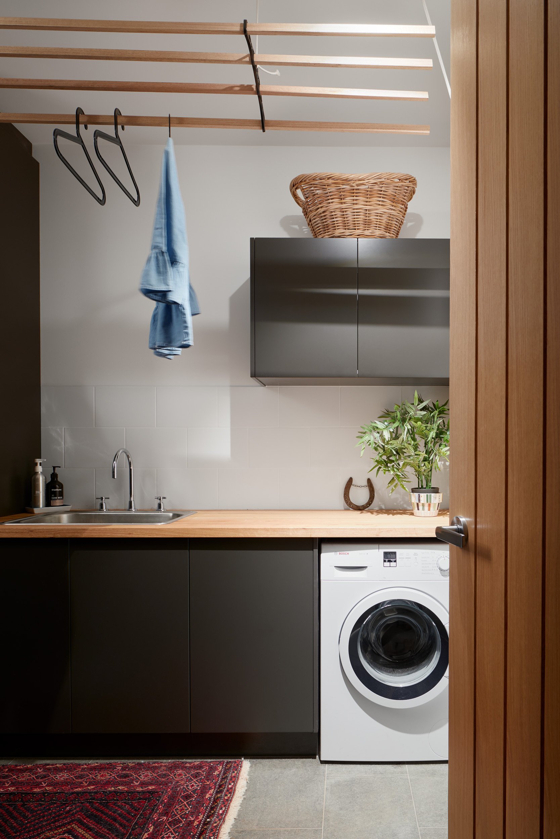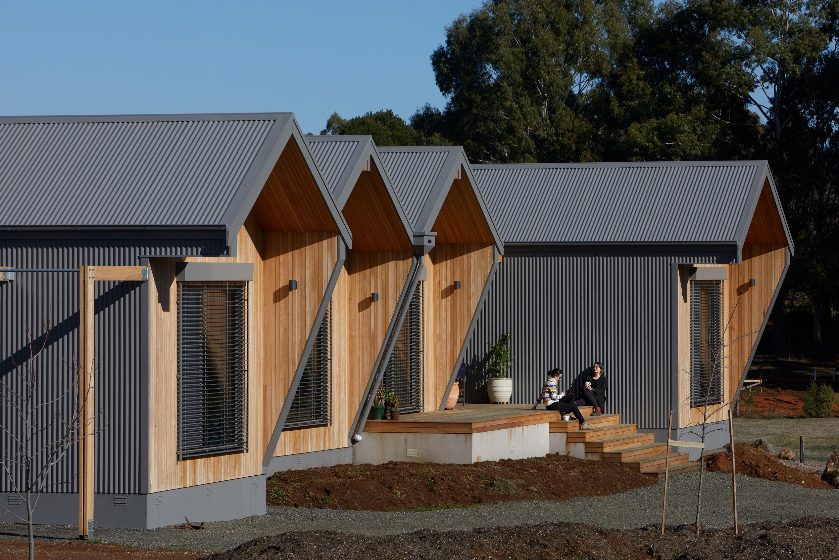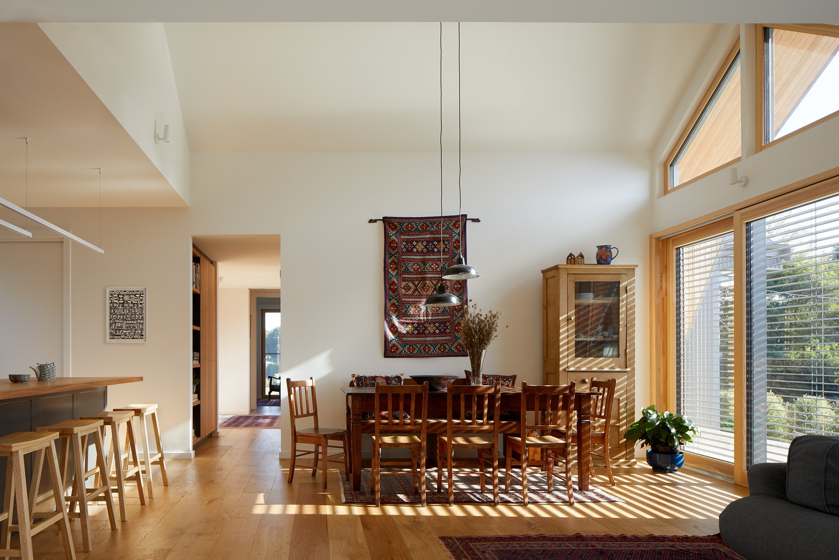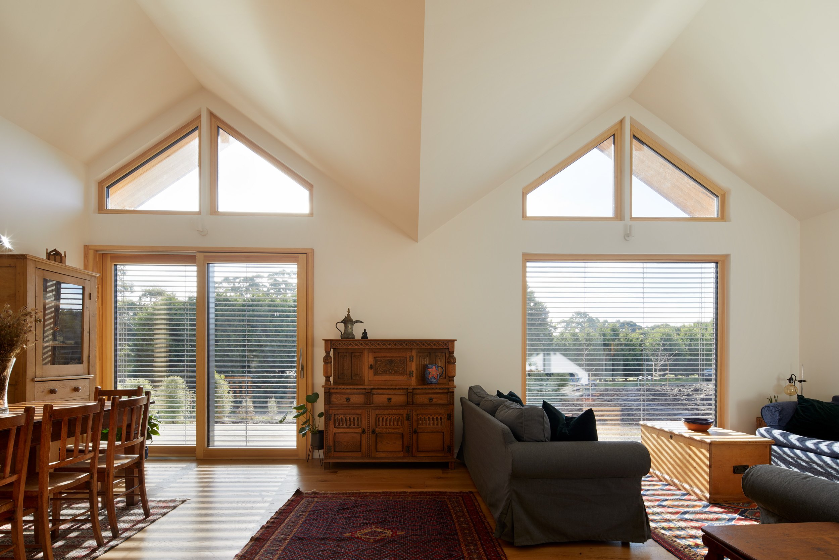Owl Woods Passivhaus
Description: Passivhaus Classic
Building Type: Detached single family home
Location: Trentham, VIC 3458
Number of Apartments/Units: 1
Treated Floor Area According to PHPP: 170sqm
Construction Type: Timber construction
Year of Construction: 2018
Description
The Owl Woods Passivhaus is a leading example of an architecturally designed certified Passivhaus. This pioneering project is world’s best practice in terms of performance, efficiency, resilience, durability, quality, beauty, comfort and occupant health. It demonstrates what is achievable, but also necessary for more climate-responsive and responsible buildings.
Our ‘Owl Woods Passivhaus’ project has been recognised with multiple awards – winning the 2019 Architeam Sustainability Medal, for its outstanding sustainability credentials and the winning the Design Matters New Residential category ($500K-$1M). It was an official finalist at the Sustainability Awards and shortlisted for the HOUSES 2020 awards in the Sustainability category.The judges praised the project, saying it,
“Raises the bar for what is achievable in Sustainable Architecture and homebuilding. This project has now achieved its official Certified Passive House (CPH) status, making it the 10th single-detached CPH home in Victoria, and the 20th CPD project in all of Australia. It is a project that demonstrates that the stringent requirements to achieve this certification can work in harmony with good design. The Owl Woods Passive House pavilions reach into the landscape and contain beautiful spaces that achieve a level of energy efficiency that all Architects should aspire to in their work.”
More information is available on the property here.
Special Features
"Just Enough"-sized house
Air-sourced Heat Pump Solar Hot Water Service
Air-tight
All-electric
Certified Passivhaus
Cross-ventilation
Highly insulated
Local materials
Mechanical Ventilation with Heat Recovery (MVHR)
Minimal thermal bridges
Native garden
Orientation
Passivhaus windows
Rainwater tanks
Solar passive design principles
Summer shading
Triple-glazed windows
Technical Details
Available here.
Project Members
Architecture: Talina Edwards Architecture
Building Physics: Detail Green
Certifier: Grun Consulting
Craftsperson / parties involved: Craftsmen Quality Builders (now known as EnerHaus)


