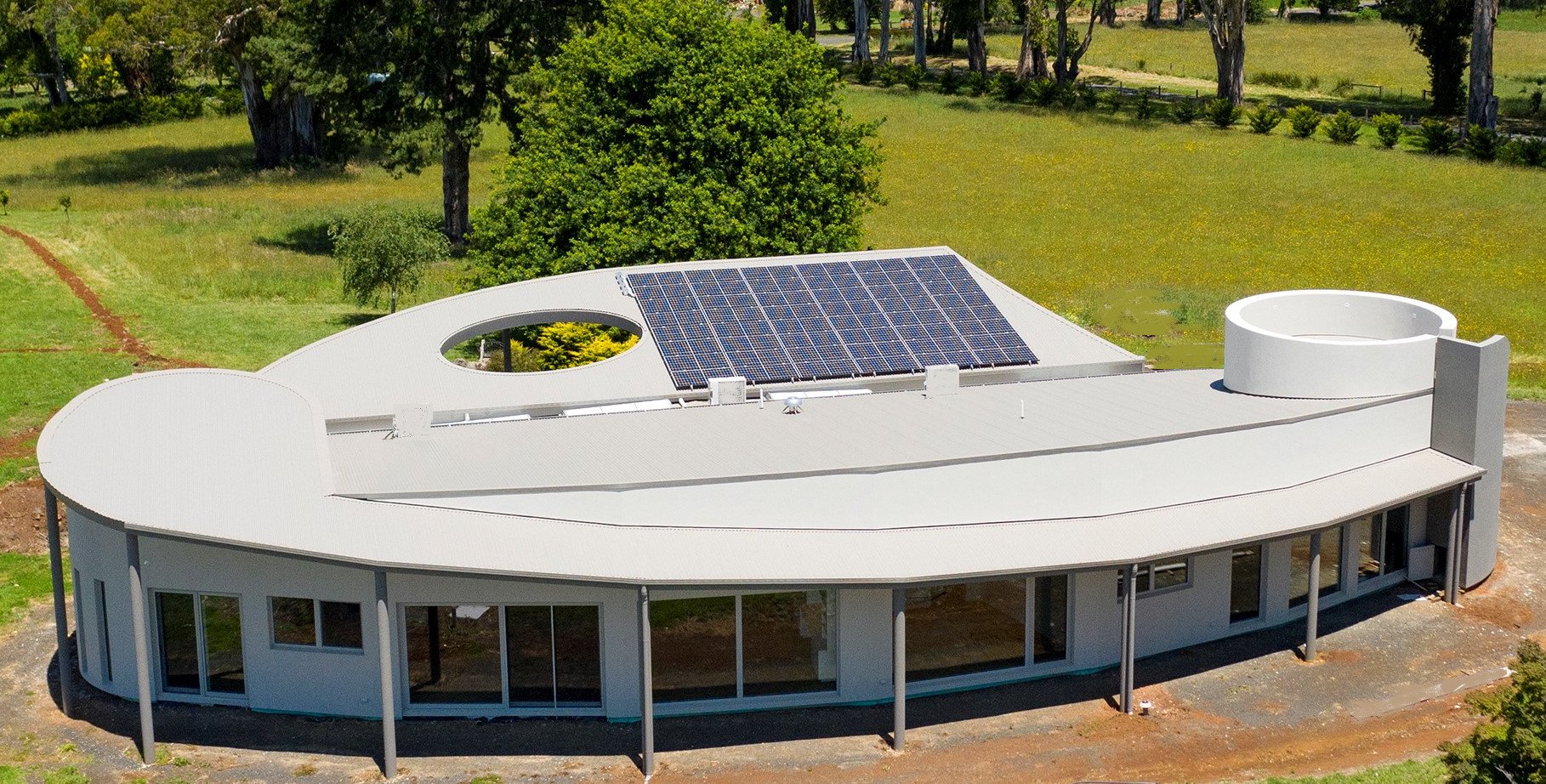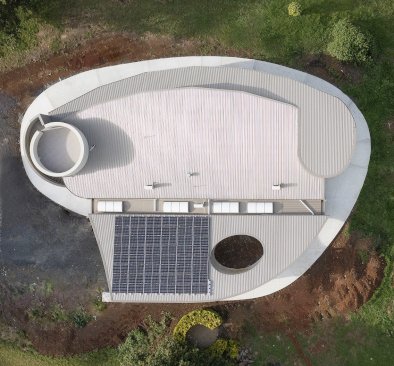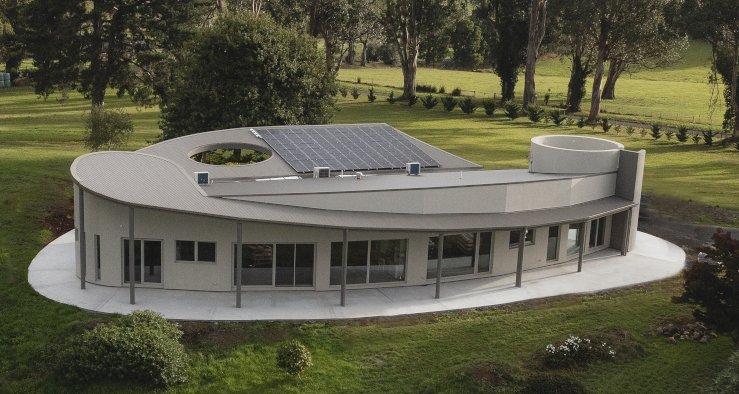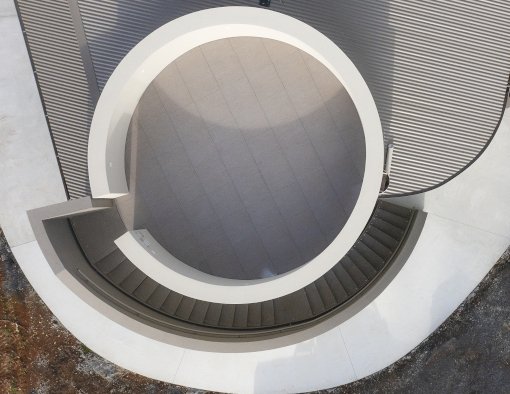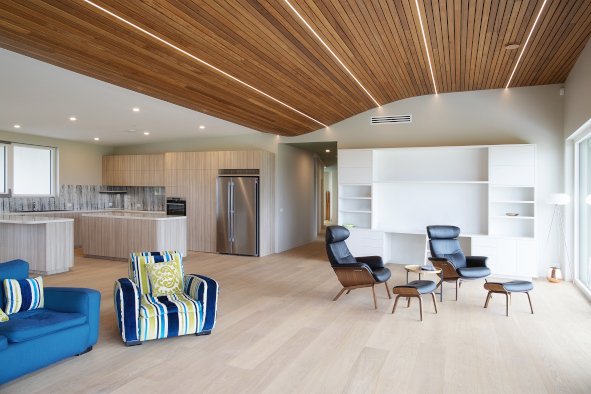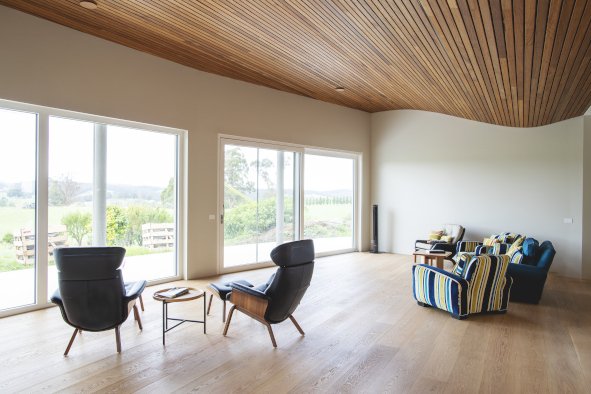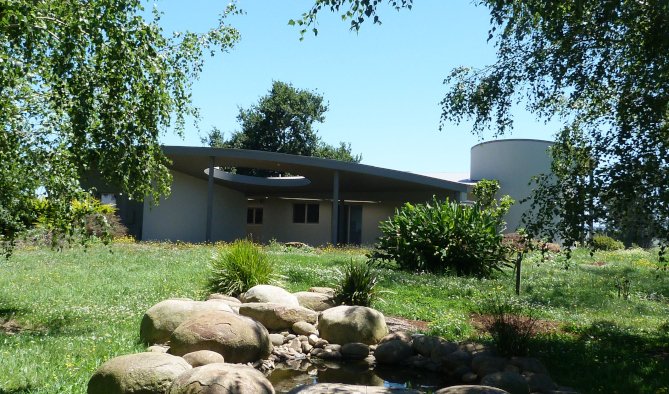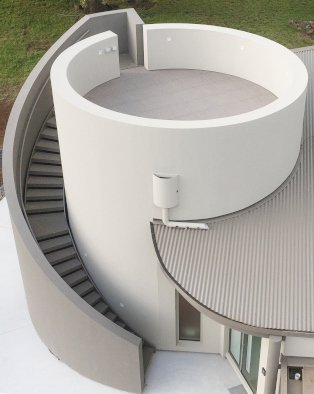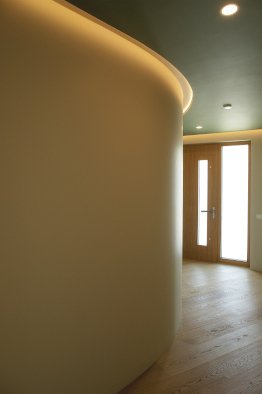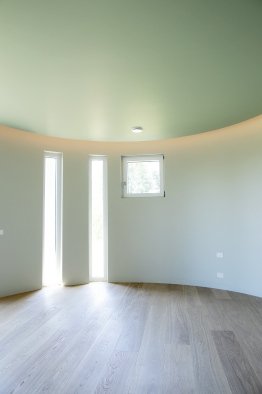Casacurvatura
Description: Certified Passivhaus Plus
Building Type: Detached rural house
Location: Neerim South, Victoria 3831
Number of Apartments/Units: 1
Treated Floor Area According to PHPP: 272m2
Construction Type: Prefabricated timber frame panels "Panelite"
Year of Construction: 2020
Brief
A house with as many curves as possible, taking in the view to the Baw Baw ranges. High standards of finish and detail to eliminate projections such as door handles, architraves and skirtings. High levels of comfort with minimum reliance on external energy sources.
Description
The brief for a house with curves is satisfied with a curved plan, circular rooms, spiral stair to a circular star gazing turret, curved internal walls and a curved ceiling. The veranda canopy spirals around the curved walls and up over the main roof to become the roof of the eastern rotunda. This canopy expands in response to the solar exposure as the façade sweeps round to address the view. Despite these apparent complications, the geometry is carefully calculated and regular which has allowed the Panellite prefabricated panel system for walls and roof to be manufactured off site from the CAD drawings and installed without a hitch. The pv array with batteries makes the house energy self-sufficient. Winner of two national awards. It also meets Liveable Housing Standard and Bushfire requirements.
Special Features
Spiral canopy to maintain correct shading to the curved facade. Curved walls and ceilings with no architraves or skirtings requiring careful attention to detail in construction. And despite their unusual requirements, the owners are pleased with the result.
Challenges Faced
Reconciling the curved forms with a regular geometry to simplify construction.
Details on the Design/Build Process
North South Homes embraced the challenges of this project and produced a great outcome.
Project Members
Architecture: David Halford 5c Sustainable Building Design
Building services: David Halford 5c Sustainable Building Design
Building physics: David Halford 5c Sustainable Building Design
Builders: North South Homes
Engineers: RMG
HRV: Fantech
Prefabricated insulated timber frames: Panelite
Air tests: Efficiency Matrix
Thermal envelope
Exterior wall: PaneLite insulated timber panel system with rendered insulation
Cladding U-value: 0.17 W/(m2K)
Basement floor / floor slab: Concrete slab with XPS over slab.
U-value: 0.598 W/(m2K)
Roof: Panelite insulated timber panel system.
U-value = 0.104 W/(m2K)
Window Frames: Neuffer, Eco Plano AluClad timber
U w-value: 0.8 W/(m2K)
Glazing: Triple glazing superspacer Neuffer 4-16Ar-4-16Ar-4 coated
U g-value: 0.6 W/(m2K)
G -value: 5 %
Entrance door: LogikWin door U d-value = 1.16 W/(m2K)
Mechanical systems
Ventilation: Zhender, ComfoAir 550
Heating installation: No dedicated heating equipment required.
Heated towel rails sufficient.Domestic hot water: Sanden reverse cycle split system DHW.
Additional information
Ecological aspects: All water from rainwater harvesting. PV array with battery storage makes building energy self-sufficient.
PHPP values
Air tightness: n50 = 0.6/h
Annual heating demand: 10 kWh /(m2a ) calculated according to PHPP
Heating load: 8 W/m2
PE demand (non-renewable Primary Energy): 68 kWh /(m2a ) on heating installation, domestic hot water, household electricity and auxiliary electricity calculated according to PHPP
PER demand (renewable Primary Energy): 33 kWh /(m2a ) on heating installation, domestic hot water, household electricity and auxiliary electricity calculated according to PHPP
Generation of renewable energy: 62 kWh /(m2a ) based on the projected area.


