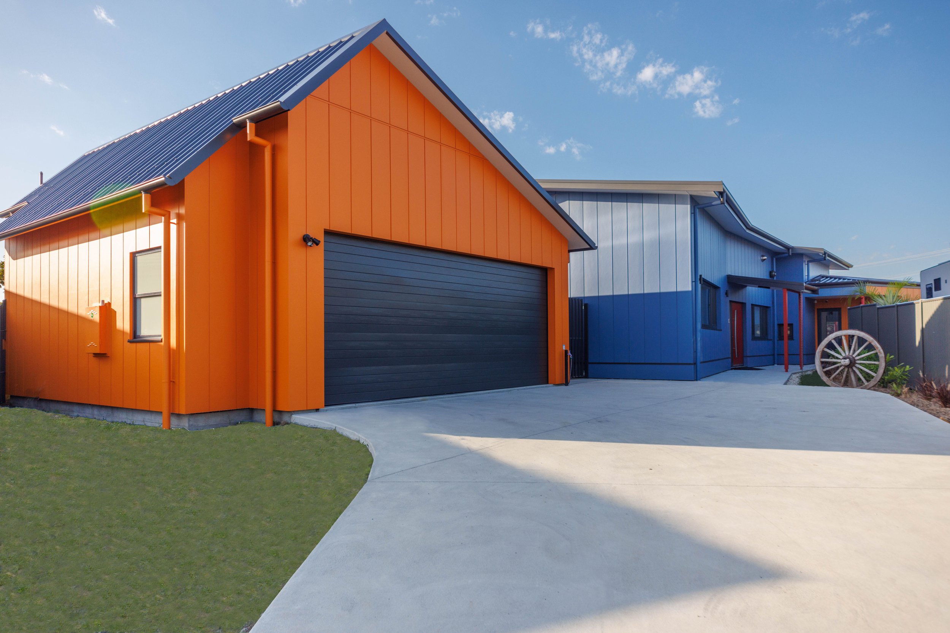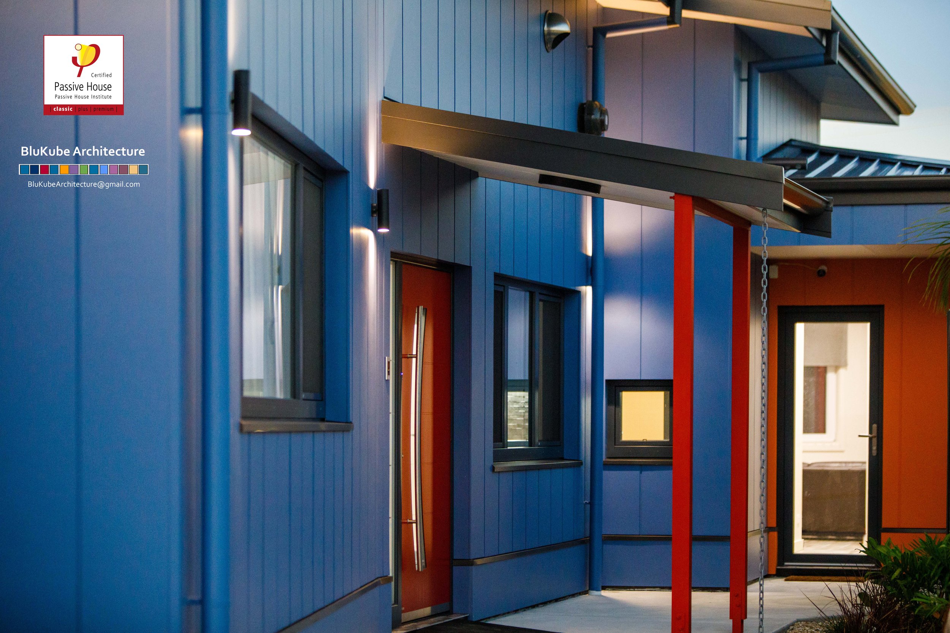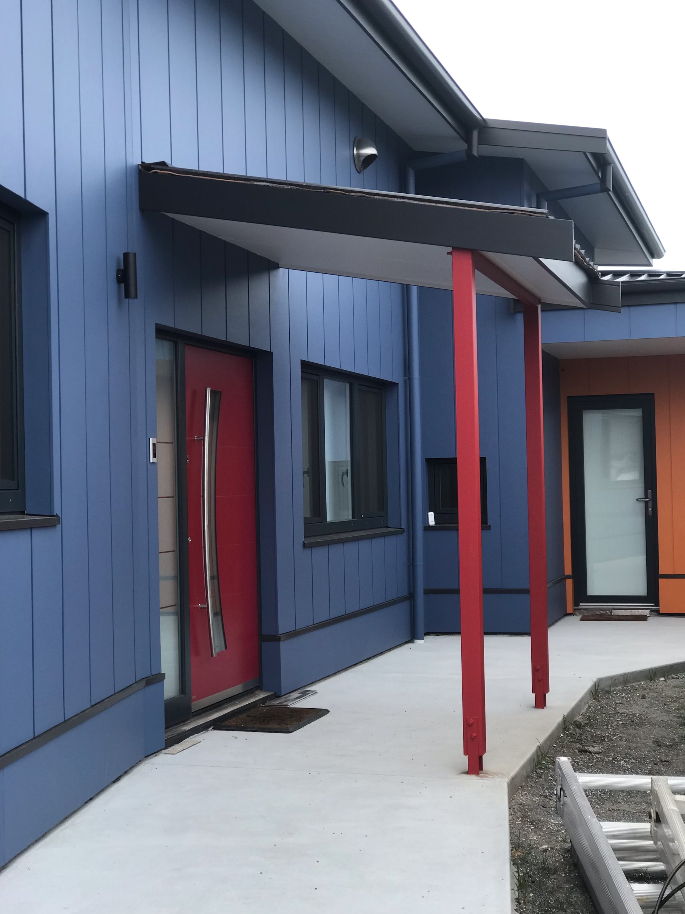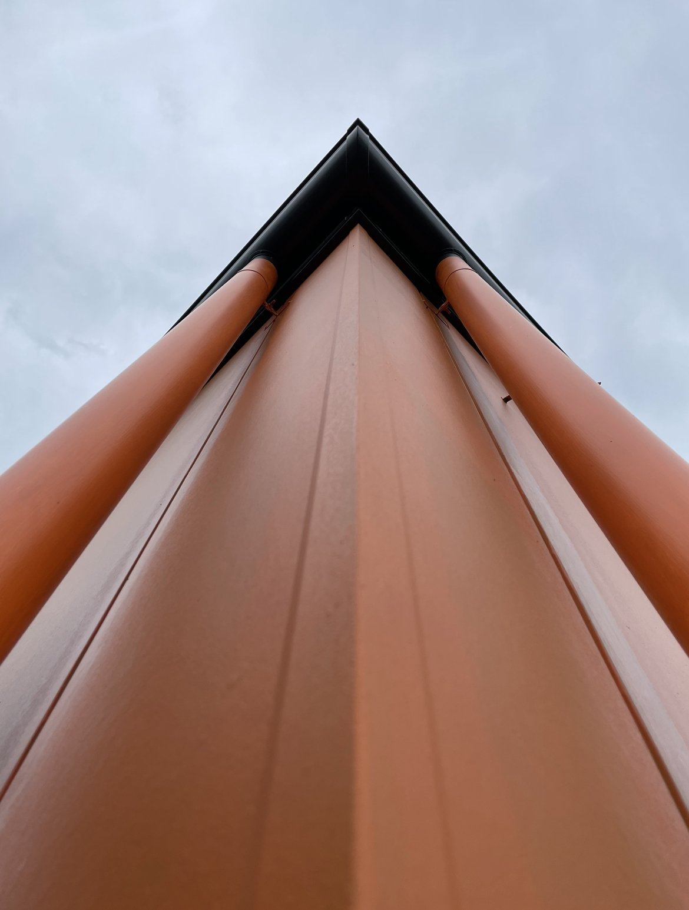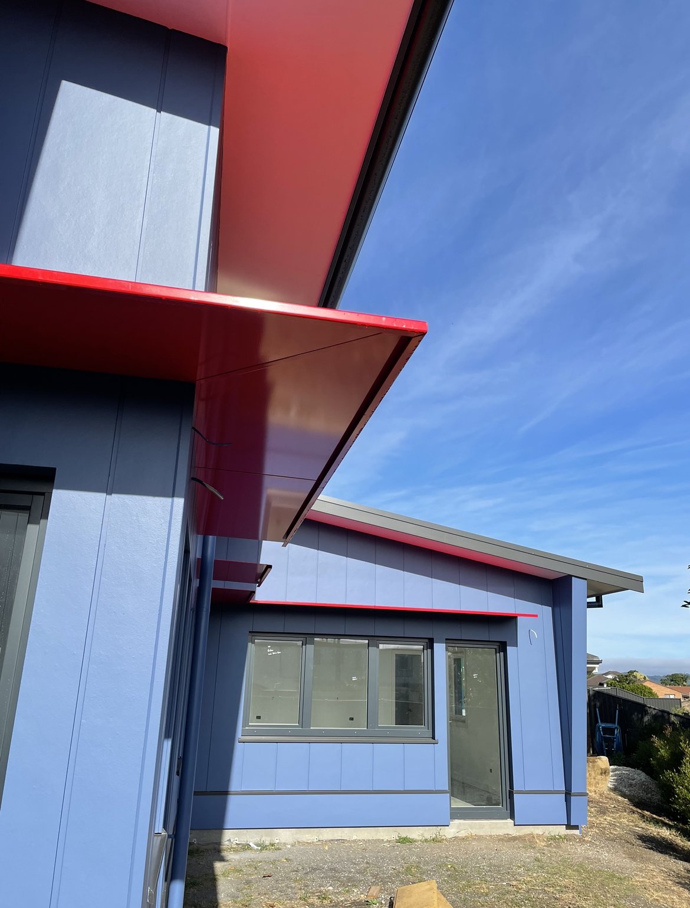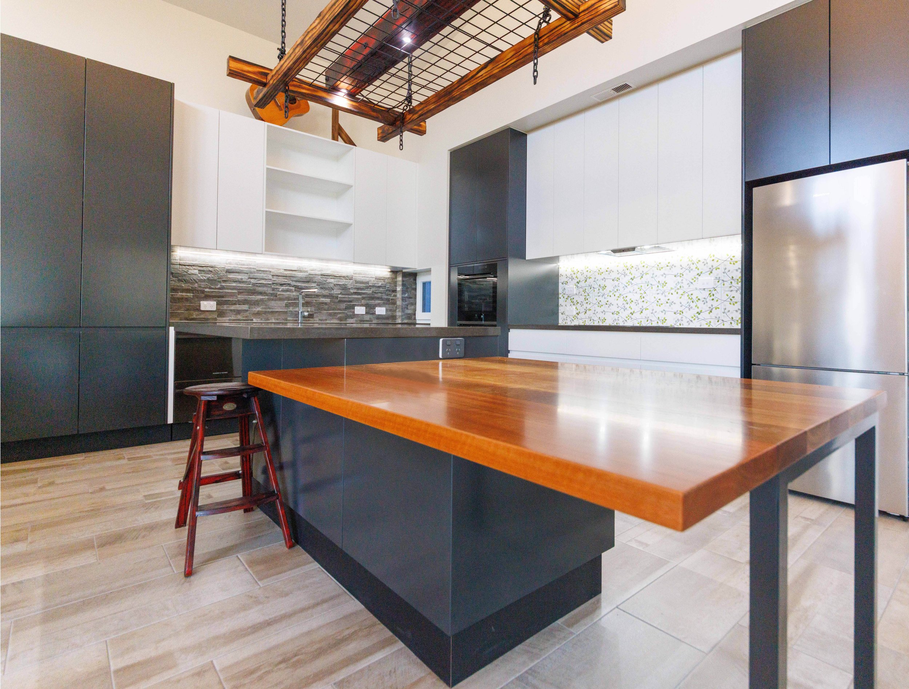Ballina Passivhaus
Description: Certified Passivhaus Classic
Building Type: Residential
Location: Ballina NSW 2478
Number of Apartments/Units: 1
Treated Floor Area According to PHPP: 221sqm
Construction Type: Timber construction
Year of Construction: 2021
Description
Located in Northern New South Wales near the Richmond River in Ballina, Australia, certified, classic Passivhaus endured the recent rains and flooding in the area (March 2022). A boldly presented dwelling on a heptagonal site nestles in the cul-de-sac, proudly providing an exemplar of a high-performance building to the local community.
More information is available on the property here.
Ballina Passivhaus featured in a Passivblog article on Passivhaus in the sub-tropics, which you can read here. It includes a link to a case study of the property.
Special Features
Accessible dwelling with plenty of daylight and a spaces for people to cohabitate with private space.
Technical Details
Exterior wall: Timber Frame with bulk insulation and plasterboard painted finish within & woodfibre insulation external of WRB on structural OSB-3
Basement floor / floor slab: Reinforced concrete slab earth coupled
Roof: Timber Frame with bulk insulation and plasterboard painted finish within & woodfibre insulation external of WRB on structural OSB-3
Frame: Neuffer , UPVC Double Glazed Aluplast 5000
Glazing: U g-value = 1.12 W/(m2K)
Entrance door: Neuffer Aluminum entry front door
Ventilation: Steible Eltron, LWZ 280 HRV
Heating installation: None
Domestic hot water: Sanden heat pump with storage tank outside the thermal envelope
Climate: Warm
Air tightness: n50 = 0.1/h
Annual heating demand: 4 kWh /(m2a ) calculated according to PHPP
Heating load: 10 W/m2
PE demand (non-renewable Primary Energy): 83 kWh /(m2a ) on heating installation, domestic hot water, household electricity and auxiliary electricity calculated according to PHPP
PER demand (renewable Primary Energy): 39 kWh /(m2a ) on heating installation, domestic hot water, household electricity and auxiliary electricity calculated according to PHPP
Generation of renewable energy: 34 kWh /(m2a ) based on the projected area
Cooling load: 14 W/m2
Cooling and dehumidification demand: 8 kWh /(m2a ) calculated according to PHPP
Challenges Faced
Other than the usual construction challenges, distance, material lead times, altering details for slab edge insulation, there were some unusual experiences with a touch of sabotage and strangely parking issues when things were busy in the development area. The primary element of being open to communications is super important and not have products substituted without a conversation with all parties involved.
Favourite Features
I love receiving messages from the client that are like this:
"I just noticed how spoilt I am now when it comes to houses - and it’s your fault ;-). This morning I visited friends who live in ‘average’ house and I notice all the little things that bother me. Eg; narrow hallways, narrow loo spaces, loo roll holders mounted inaccessibly, kitchens with no natural light, aluminum single glazed windows facing west. It makes me appreciate my house so much more. Visitors notice the house is lovely but they don’t realise it’s these details that make the difference. I could never live in average house again."
The Design/Build Process
A huge learning curve of distance communication with the construction team and client from 740Km away and occasional site visits in person (many digitally) to successfully have built a certified Passivhaus.
The Brief
This was the best brief I have ever had, 17 pages of information as to the outcomes, needs and thoughts of the client. In essence it was to work with a drafted concept to develop further for the site as a forever home that is accessible and certifiable as passive house.
Project Members
Many people were involved with the collaboration of this dwelling. The key people were the wonderful client Gabrielle and the following professionals:
- Jason Quinn from Sustainable Engineering for all things Passivhaus
- Cameron & Stewart Scholten of Scholten Group, great builders
- Ryan Beavis from Ardill Payne for the structural engineering.
APHA Members
Kylie Mills is passionate about achieving fulfilling design outcomes with client briefs and budgets; which are engaging and challenging. She is a registered architect and director of BluKube Architecture. Kylie was a highly respected APHA Board Member from 2017 to 2021 and continues to be an ambassador for Passive House.
Scholten Builders were one of the first Passive House Builders in NSW and strive for excellence in building performance with minimal impact on the planet. They use leading principles to create healthy homes for everyone and believe Passive House and sustainable home design are the future of Australian living and lifestyle.


