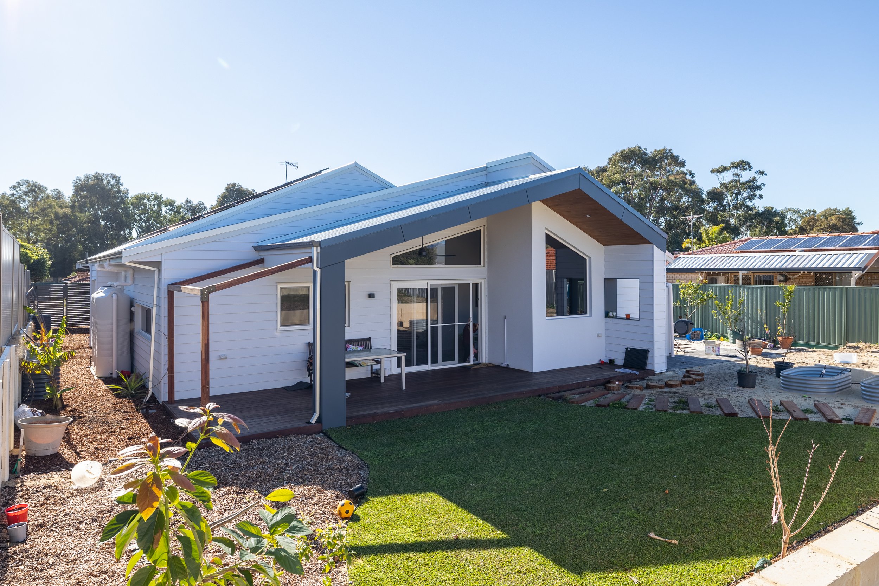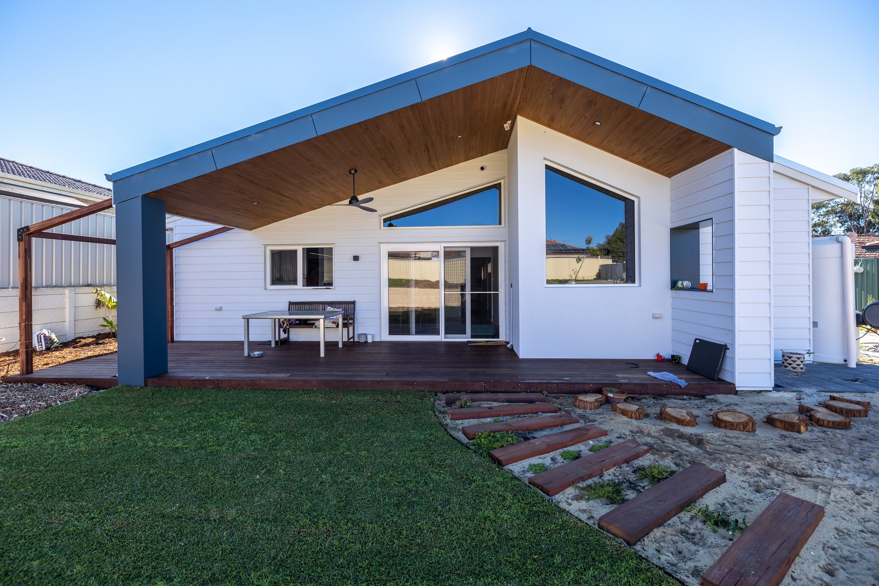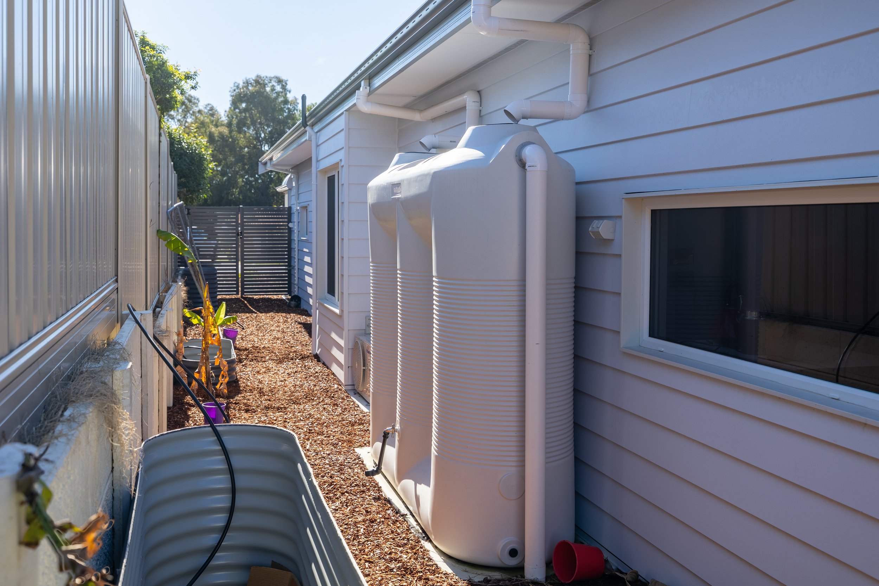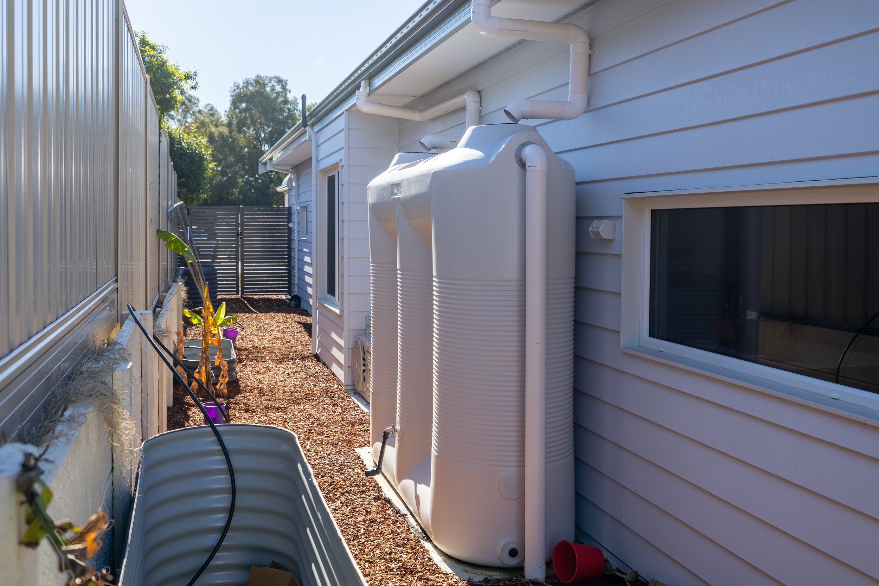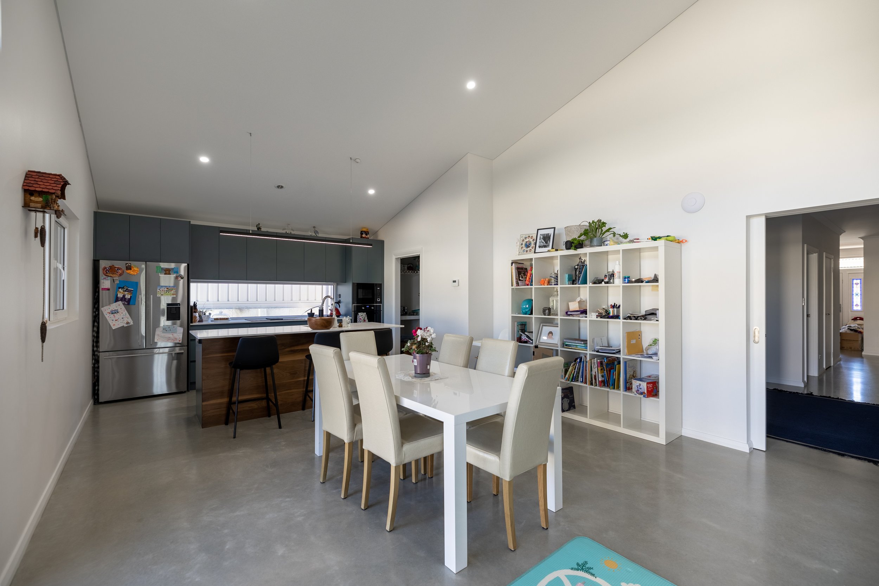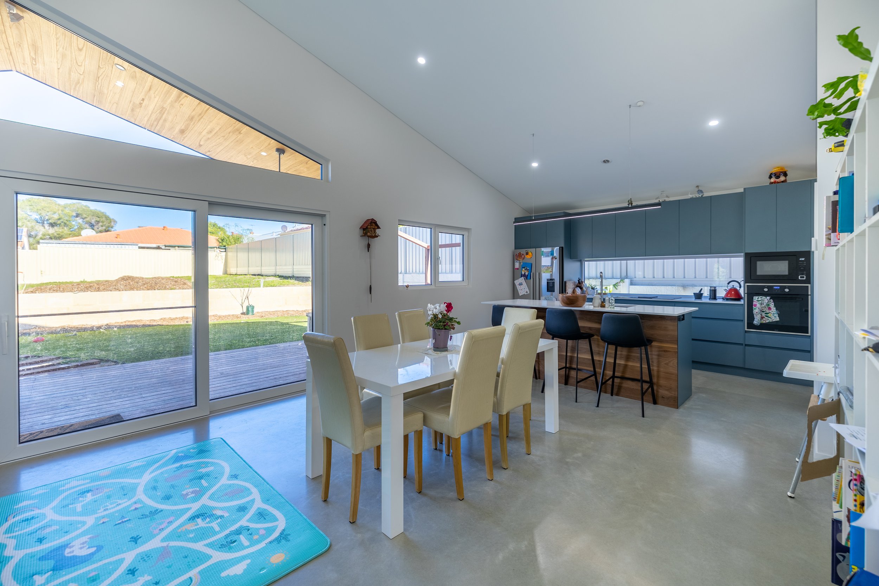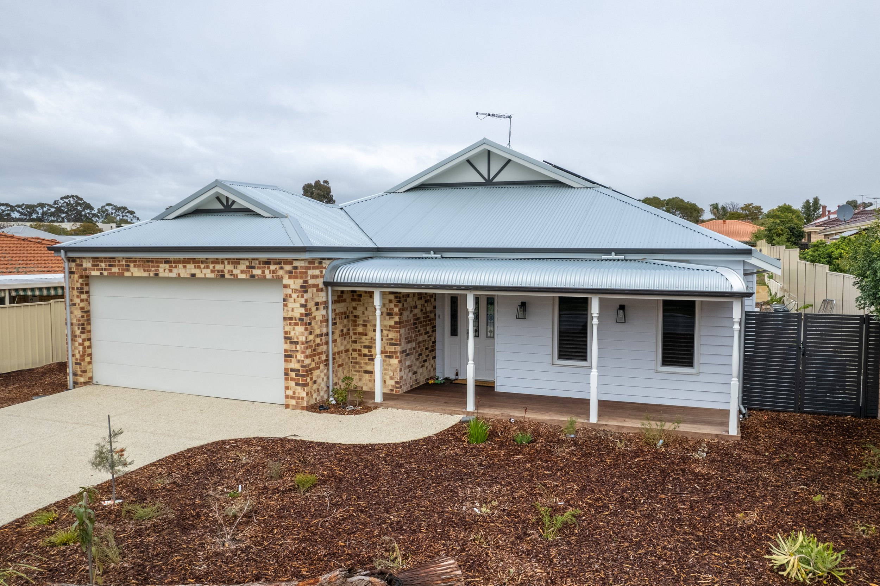Joy Haus
Description: Certified Passivhaus Plus
Building Type: Detached family house
Location: East Victoria Park, WA
Number of Apartments/Units: 1
Treated Floor Area According to PHPP: 198.64m2
Construction Type: Timber frame
Year of Construction: 2020
Description
This quaint Certified Passivhaus Plus delivers sustainability and efficiency in spades. In keeping with the clients design brief, this block was belonged to her late grandmother which is a beautiful sentiment and this Passivhaus Plus design recognises this in several areas. A younger generation building their future lives while incorporating the highest possible world leading performance only Passivhaus can deliver, but still retaining the existing design features of the original dwelling. Complete with Rainwater harvesting (feeding the high performance hot water heat pump) PV system inclusive of a battery storage system and drip irrigation feeding native plants through the extensive landscaping this home is simply breathtaking. Passive Haus performance coupled with efficient energy storage, rainwater harvesting and almost carbon neutral construction this home is a shining example of the future trajectory of our industry. More information on the property can be found here.
Special Features
Hot water heat pump, Solar PV and Rainwater harvesting that feeds an irrigation system.
The Design/Build Process
The design was heavily influenced by the client to best reflect the heritage of the previously demolished family home.
The Brief
The clients wanted this home to reflect the original feel and look of the existing family home. It needed to maximise the spacious block and create a wonderful child friendly home. Incorporation of sustainable features was a must on this wonderful home.
Project Members
Builder: ISMART Building group
Architect: Kellett Design Group
Certified: Hip V Hype
Thermal Envelope
Exterior wall: 120mm Timber frame. R3.0 bulk insulation and 35mm service cavity. Wall on south orientation also contains 100mm EPS Layer of external wall. U-value = 0.31 W/(m²K)
Uninsulated concrete slab: U-value = 6.774 W/(m²K)
Roof: Raked roof 240mm timber rafters and trusses insulated with R6.0 Insulation batts. U-value = 0.183 W/9(m²K)
Frame: UPVC Krommerling C70 System Gold
U w- value: 1.65W(m²K)
Glazing: 4mm Grey Climax Control 4/20argon/4
U g-value: + 1.49 W/(m²K)
g-value: 40%
Mechanical Systems
Ventilation: Stiebel Eltron, LWZ 180
Heating installation: Panasonic single 3.5kW split cycle
Hot water unit: Stiebel WWK302H Heat pump
Additional information
Airtight Footprint: 191m²
Airtight envelope: 575.7m² 0.5 Rainwater harvesting tanks to supply both hot water tank and drip feed native plans on the property.
PHPP Values
Climate: Warm
Air tightness: n50 = 0.45/h
Annual heating demand: 15 kWh / (m2a)
Heating load: 12 W/m²
PE demand: 49 kWh /(m2a ) on heating installation, domestic hot water, household electricity and auxiliary electricity
PER demand: 22 kWh /(m2a ) on heating installation, domestic hot water, household electricity and auxiliary electricity
Generation of renewable energy: 55 kWh /(m2a ) based on the projected area


