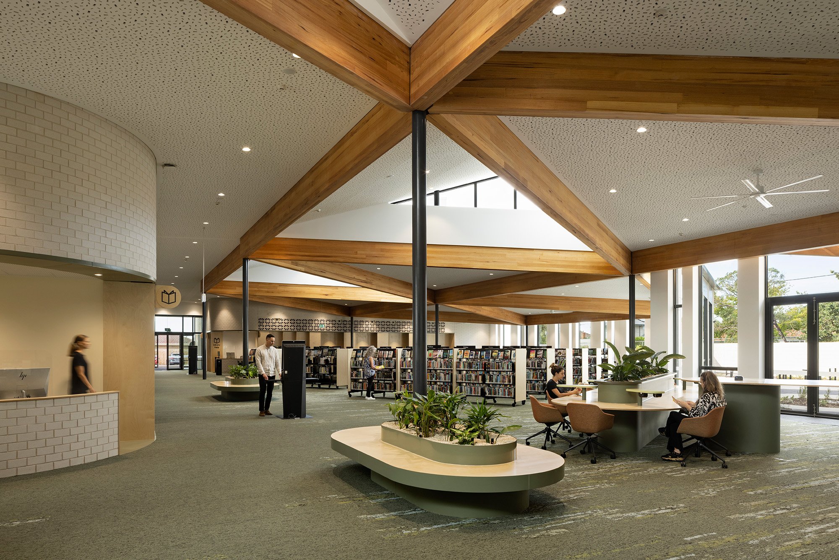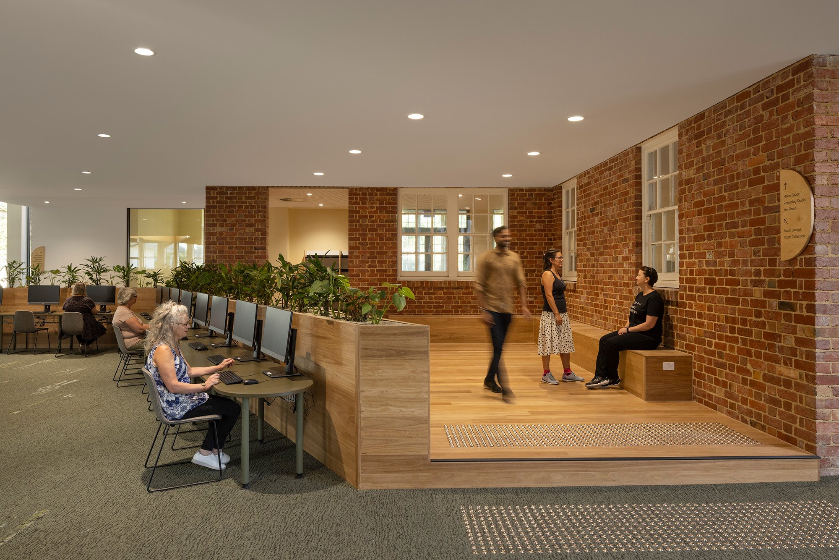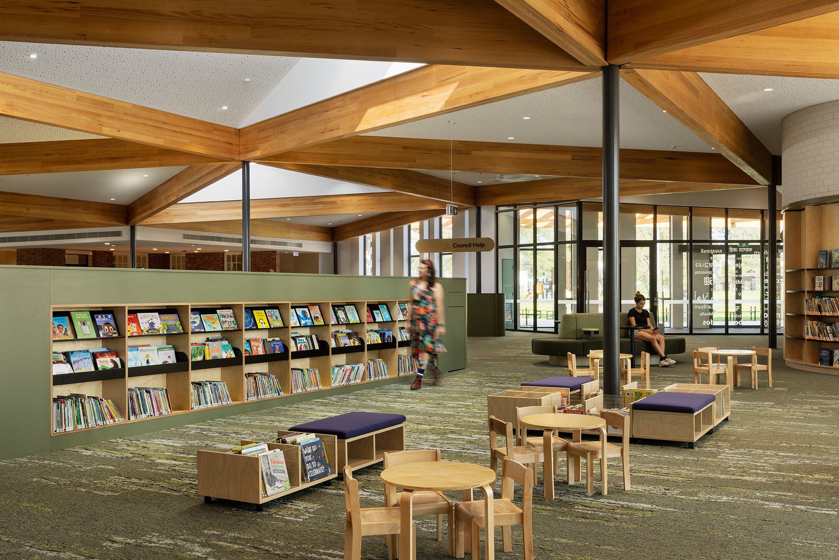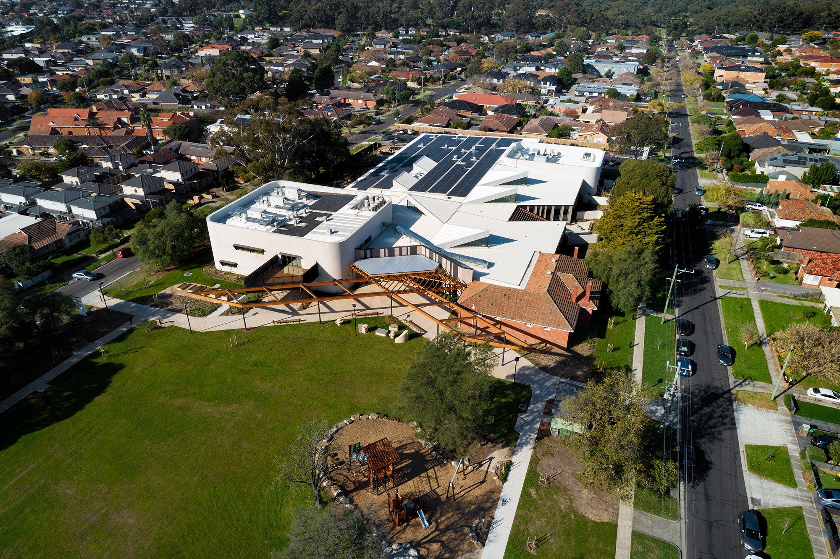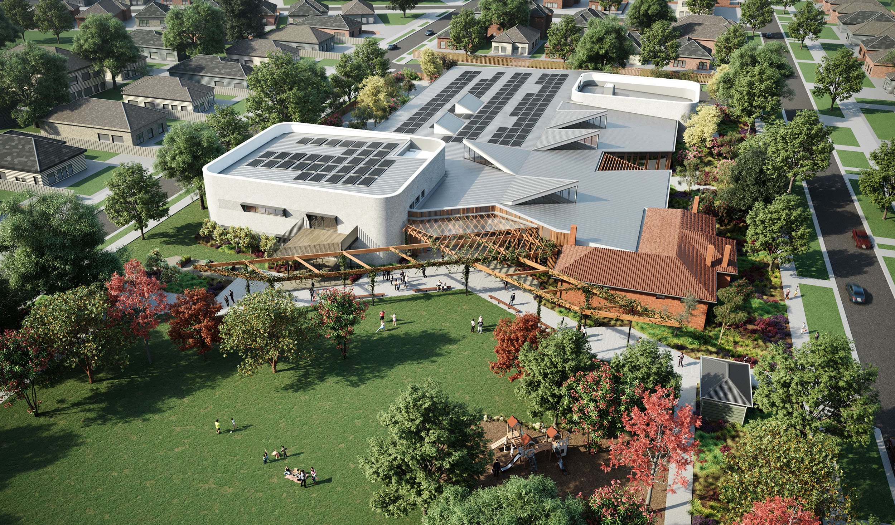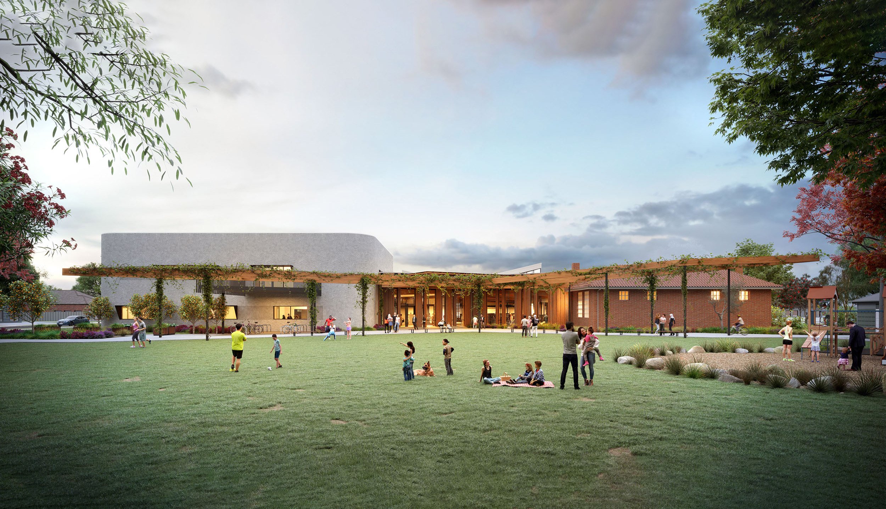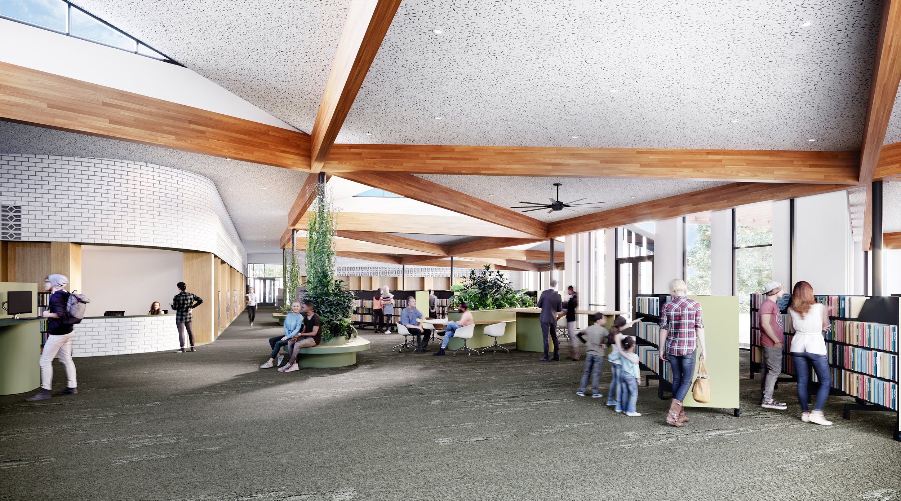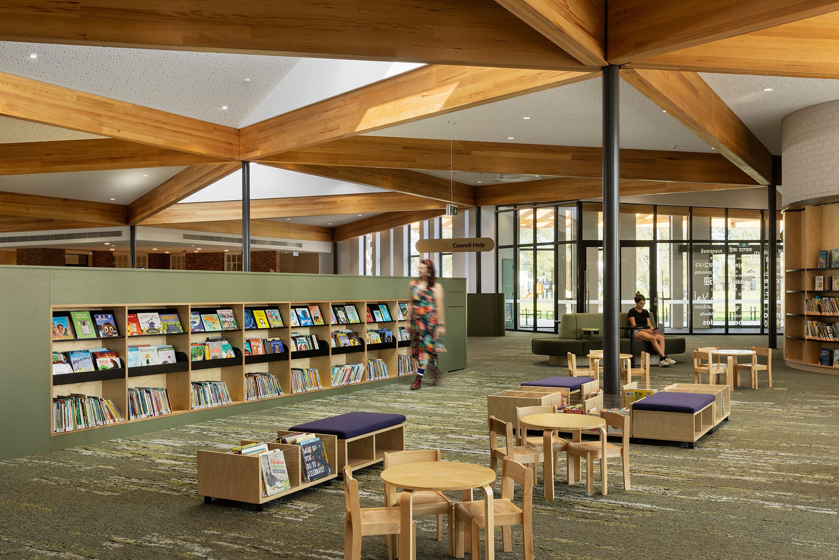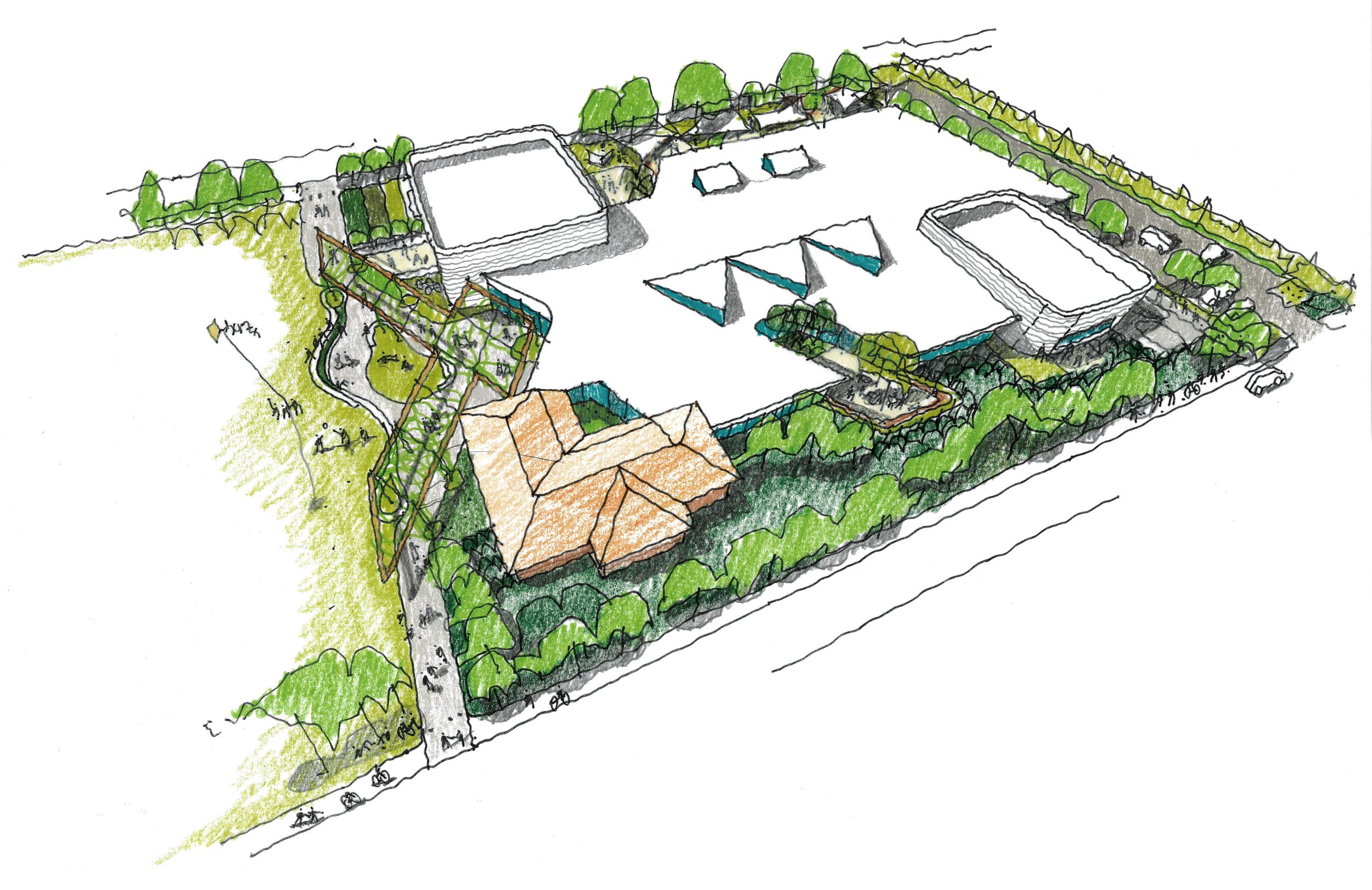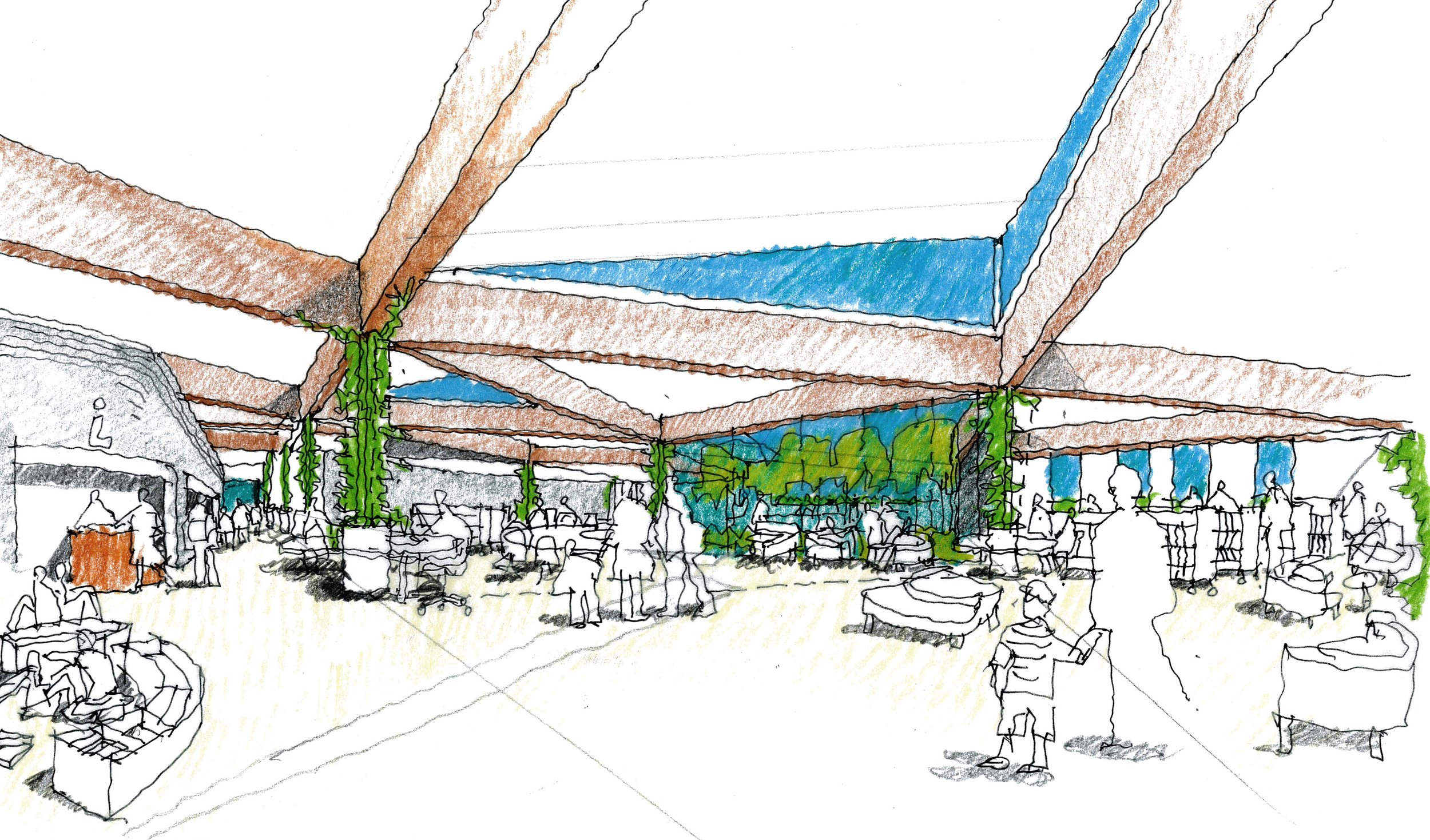Glenroy Community Hub
Description: Certified Passivhaus Classic
Building Type: Community Centre – Library, early years centre, Kindergarten, Maternal Child Health, Community Health, Community Learning
Location: Wurundjeri Country, Glenroy, VIC
Treated Floor Area According to PHPP: 4,432 m²
Construction Type: Timber and steel framing with slab on ground. Concrete blockwork and light-weight cement sheet cladding.
Year of Construction: 2022
Description
Glenroy Community Hub is the new home of the Glenroy Library, the Glenroy Memorial Kindergarten. The hub includes maternal child health, community health providers, neighbourhood learning and childcare services. The co-location of these vital community services brings together diverse groups of people and encourages inter-generational connections.
As the first community hub in Australia to achieve Passive House certification, Glenroy Community Hub demonstrates the City of Moreland's commitment to world-leading, sustainable design.
Both DesignInc and Moreland shared a vision for the project as a strategic intervention to break the cycle of generational disadvantage. This project demonstrates how community buildings can lead to social transformation and support community resilience.
The hub works as a 'social connector' by increasing community awareness of Council’s many services and creating opportunities for community interaction across the range of services and activities on offer.
Conceived with the principle of ‘Connecting the community through a garden experience’, biophilic design principles have been employed to create meaningful, restorative and uplifting connections with nature that inspire and welcome the community in a place where they can learn, grow, celebrate and heal.
More information is available on the property here and in the Living Building Challenge: Beauty Narrative.
Special Features
Glenroy Community Hub strikes a balance between achieving ambitious sustainability goals, commercial building requirements and high quality architectural design intent.
This is the first community building in Australia to achieve Passive House certification. Glenroy Community Hub is also designed to attain Living Building Challenge Petal certification and zero energy certification (certification expected late 2022).
Technical Details
Orientation: Northern orientation to library, childcare centre, maternal child health, co-health facilities and neighbourhood facilities
Doors: Aluminium Reynaers Masterline 8
Interior finishes: Glulam beams, plasterboard linings, timber plywood and veneer joinery, carpet, rubber flooring, tiles
PV: 561 panels, 250 kW system, 64kWh battery storage
Airtightness/smoke testing: 0.6 ACH @ 50Pa
Floor Structure: Concrete slab
Floor Type: Slab on grade
Floor Insulation: N/A
Wall Structure: Lightweight steel and timber framing with external insulationExternal cladding: Concrete block veneer and equitone cement sheet cladding
Wall Insulation: High-performance Glasswool insulation
U-value: 0.389
Roof Structure: Posi-strut structure, with external insulation & timber battens
Roof Type: Lightweight Metal Roof
U-value: 0.182
Windows: Aluminium Reynaers Masterline 8 and CS77 thermally broken high-performance window systems
Wind/Weathertight Membrane: Pro Clima Solitex Extasana
Air Tight Membrane: Pro Clima Intello
Mechanical Ventilation Unit: Solar & Palau EcoWatt HRVs
Heating / Cooling Installation: High-efficient Daikin VRF system
Domestic Hot Water Installation: Stiebel Eltron Hot Water Heat Pump
Challenges Faced
The project was not initially conceived to be a Passive House project. The decision to commit to Passive House certification was made when the project was halfway through the design and documentation phase. This introduced the need to review and resolve envelope build-up and detailing to Passive House standards during the construction documentation phase. Particular focus was required in multiple locations where the steel structure crossed the thermal envelope and supported the brick veneer.
The windows and MHRV were not certified components, which meant that these systems needed to be tested for airtightness performance.
Favourite Features
The glulam beams are a beautiful feature. Their tree-like structure reflects the biophilic design principles we integrated into the building, connecting to nature through materials, structure, patterns, geometry, scale, and daylight. The materials and colour palette are presented with a varied, nature inspired theme in different areas.
As a project which prioritises connection with nature and well-being outcomes, it challenges what a Passive House building can look like.
As a public, community building the Glenroy Hub will allow anyone and everyone to experience firsthand the comfort and health benefits of a Passive House Building.
The Design/Build Process
DesignInc were the architects and head consultant, working with a subconsultant team. Building Engineering (BE) was appointed as head contractor after the Design Development phase under a D&C procurement model. DesignInc were novated to BE for the construction documentation and delivery phases.
The design & construction procurement method was very helpful for achieving the PH requirements. During finalisation of construction documentation an integrated design approach was critical to providing coordinated, high-performance outcomes.
Iterative detailing workshops were held with the design consultant team, contractor and BE’s PH consultant, Luc Plowman from Detail Green.
The Brief
The Glenroy community includes many people who experience disadvantage, and social cohesion is a concern. In this context, the brief asked for a facility where people can access a range of co-located community services and open space that will result in better educational outcomes, improved employment pathways, and a healthier more socially connected community.
DesignInc shared Moreland’s vision for the Glenroy Community Hub project as a strategic intervention to break the cycle of generational disadvantage. At the April 2018 Glenroy Festival, the Mayor of Moreland launched the 'Give Glenroy a Go' campaign seeking Government support for the project, attracting overwhelming support from residents.
At the commencement of the project, an extensive stakeholder engagement process quickly established that the community wanted a beautiful space that responds to this community and their needs. The community wished for a place that invites everyone to come together, welcoming all ages, backgrounds, and cultures. Their aspirations drove the co-location strategy that posits the hub as a whole of life facility.
Project Members
Architect / Designer: DesignInc Melbourne
Client: Moreland City Council
PH Consultant: WSP Australia
Builder: Building Engineering
PH Certifier: Clare Parry (Grün Consulting)
Airtightness testing: Efficiency Matrix
Services Engineers: WSP Australia
Structural & Civil Engineers: TTW
Project Managers: Turner & Townsend
Cost Planners: Zinc Cost Management
PH Design Consultant: Luc Plowman (Detail Green)
APHA Members
Bohemia Hookham is a Certified Passive House Designer and Architect at DesignInc Melbourne and an APHA Board Member.
Efficiency Matrix provides products and services to optimise the energy efficiency of residential, right up to very large commercial buildings.
Detail Green have 15 years industry experience in Sustainable Design, Construction and Energy Efficiency.
Clare Parry was the Founding Director & Chair of APHA and is the Sustainability Manager at Development Victoria.


